25 amberson avenue, yonkers, NY 10705
$925,000
List Price
Off Market
 5
Beds
5
Beds
 4.5
Baths
4.5
Baths
 Built In
1931
Built In
1931
| Listing ID |
10978653 |
|
|
|
| Property Type |
House |
|
|
|
| County |
Westchester |
|
|
|
| Township |
Yonkers |
|
|
|
|
| Neighborhood |
Van Cortlandt Crest |
|
|
|
| Total Tax |
$15,600 |
|
|
|
| FEMA Flood Map |
fema.gov/portal |
|
|
|
| Year Built |
1931 |
|
|
|
|
EXCLUSIVE NEW LISTING VAN CORTLANDT CREST Spacious, Handsome 5-Bd. Tudor House w/ Patio & Level, Grassy Yard This handsome 5-bedroom, 4.5-bath, brick and stucco Tudor Revival-style house was built in 1931 and enjoys two sunrooms, a rear patio and a level, grassy backyard. The spacious home sits on a 5,662-sq-ft.lot extending through the entire block from Amberson to Pershing Avenues in the leafy Van Cortlandt Crest neighborhood on the city line between Riverdale and South Yonkers. There is a terraced entry garden, detached 2-car garage and two separate private driveways (one to the north and one to the south). Standout features include: a welcoming center hall; sunken living room (with a beamed ceiling and a wood-burning fireplace flanked by arched stained-glass windows); French doors to a south-facing sunroom with double skylights; 17-by-13-ft. formal dining room; windowed eat-in kitchen with a peninsula; back sunroom with a door to the rear deck with stairs to the patio and yard; master bedroom with windowed en suite bathroom and a cedar closet; finished attic with skylighted bedroom; finished walk-out basement (with a recreation room, 1950s-era dry bar, full bathroom, guest bedroom/office with decorative corner fireplace; walk-in shelve-lined pantry and a laundry room). Conveniently located for shops, transportation and schools, including SAR High School and the College of Mount Saint Vincent.
|
- 5 Total Bedrooms
- 4 Full Baths
- 1 Half Bath
- 5662 SF Lot
- Built in 1931
- Available 3/19/2021
- Tudor Style
- Full Basement
- Lower Level: Finished, Walk Out
- 1 Lower Level Bathroom
- Eat-In Kitchen
- Oven/Range
- Refrigerator
- Dishwasher
- Microwave
- Washer
- Dryer
- Hardwood Flooring
- Laundry in Unit
- 12 Rooms
- Entry Foyer
- Living Room
- Dining Room
- Primary Bedroom
- en Suite Bathroom
- Kitchen
- Laundry
- First Floor Bathroom
- 1 Fireplace
- Hot Water
- Gas Fuel
- Natural Gas Avail
- Masonry - Brick Construction
- Brick Siding
- Stucco Siding
- 2 Garage Spaces
- Deck
- Patio
- Fence
- Enclosed Porch
- Driveway
- Trees
- Street View
- Near Bus
Listing data is deemed reliable but is NOT guaranteed accurate.
|



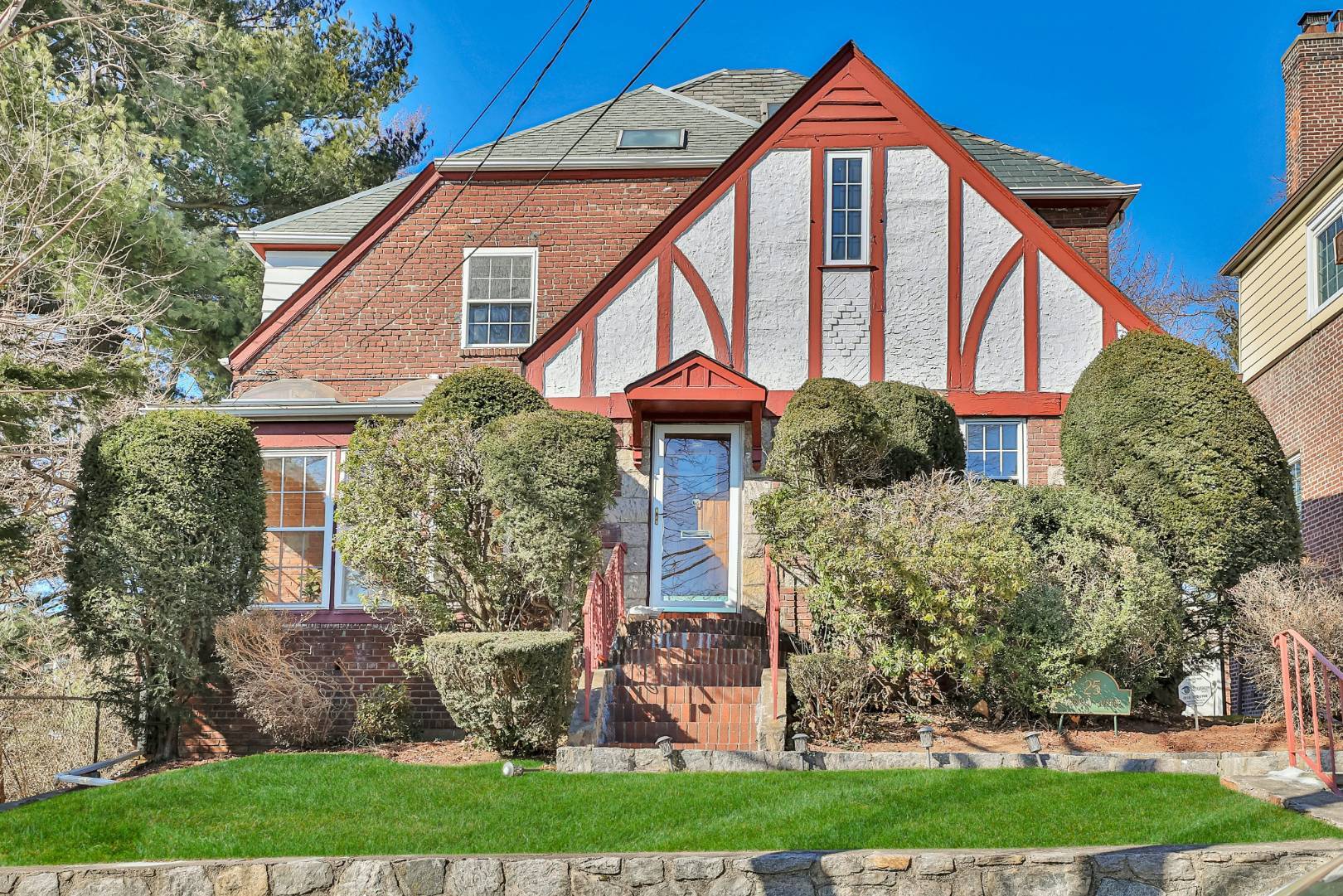

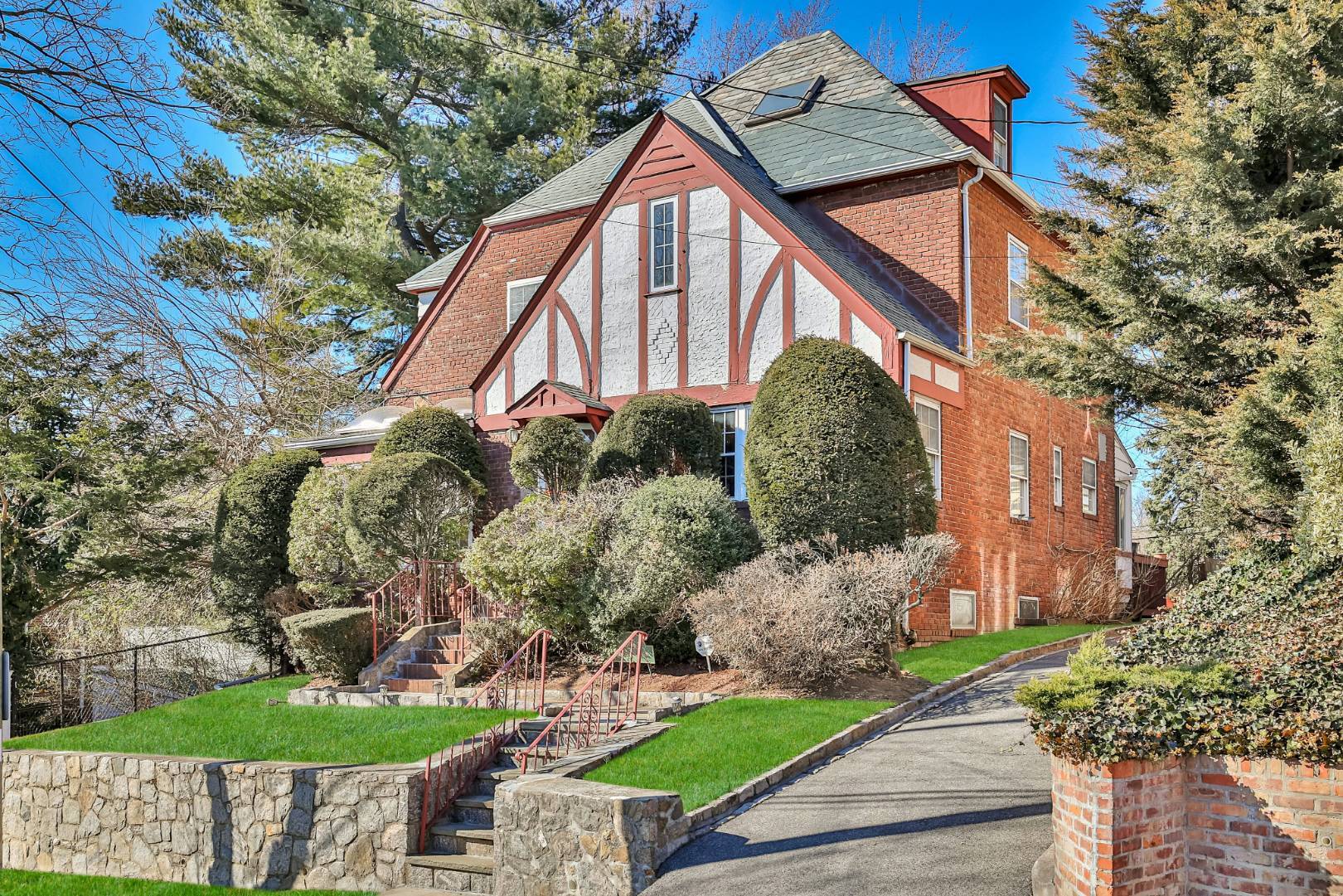 ;
;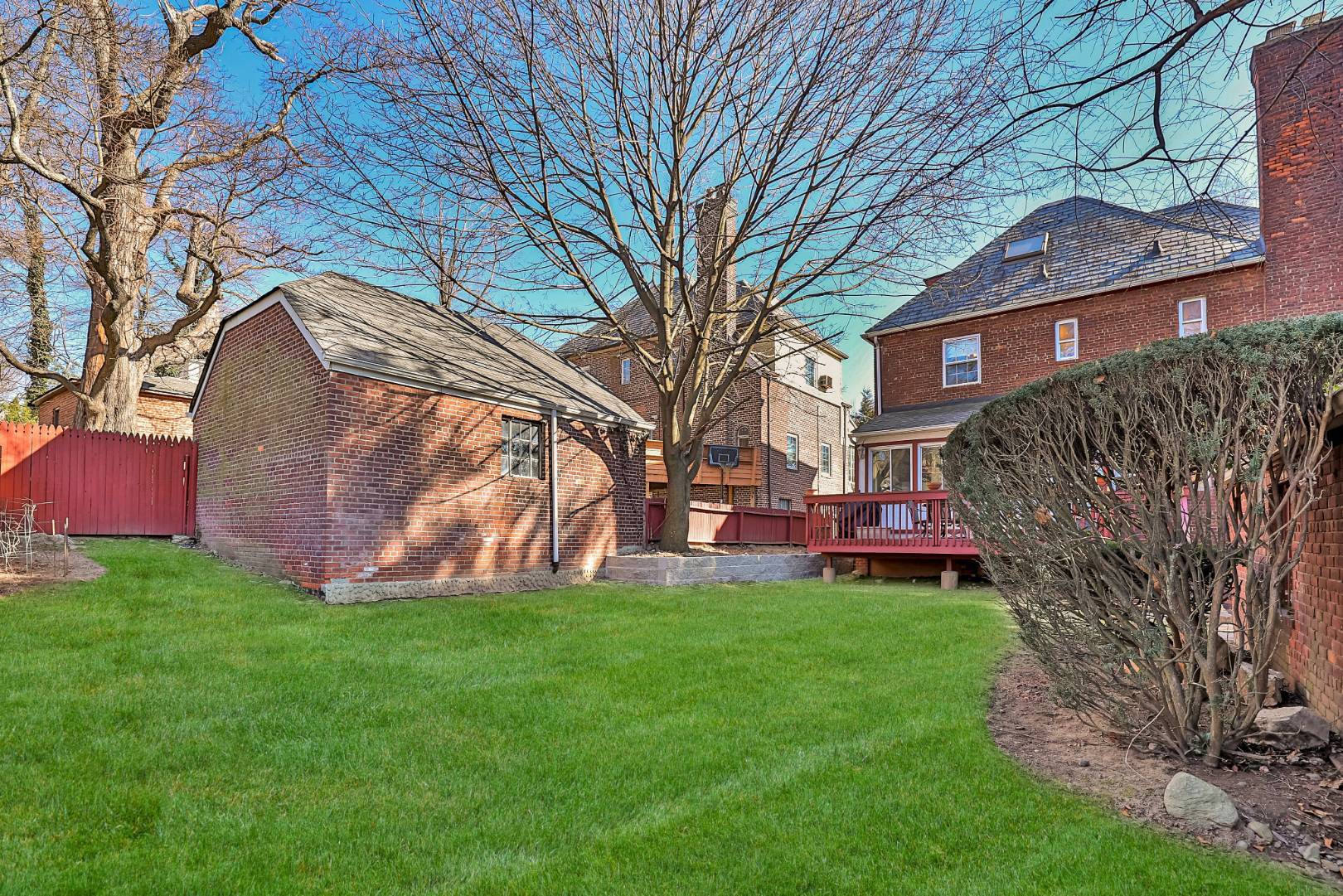 ;
;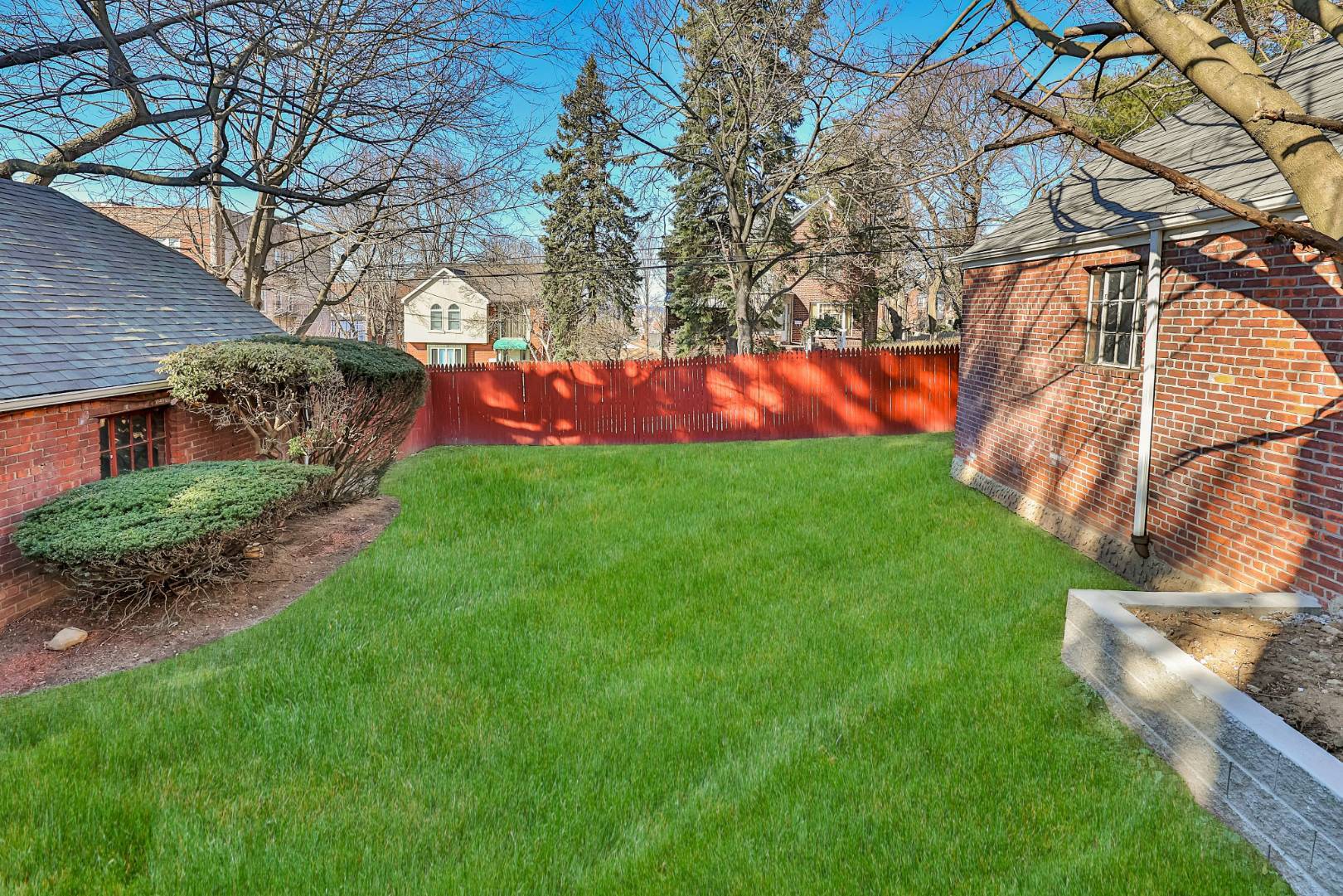 ;
;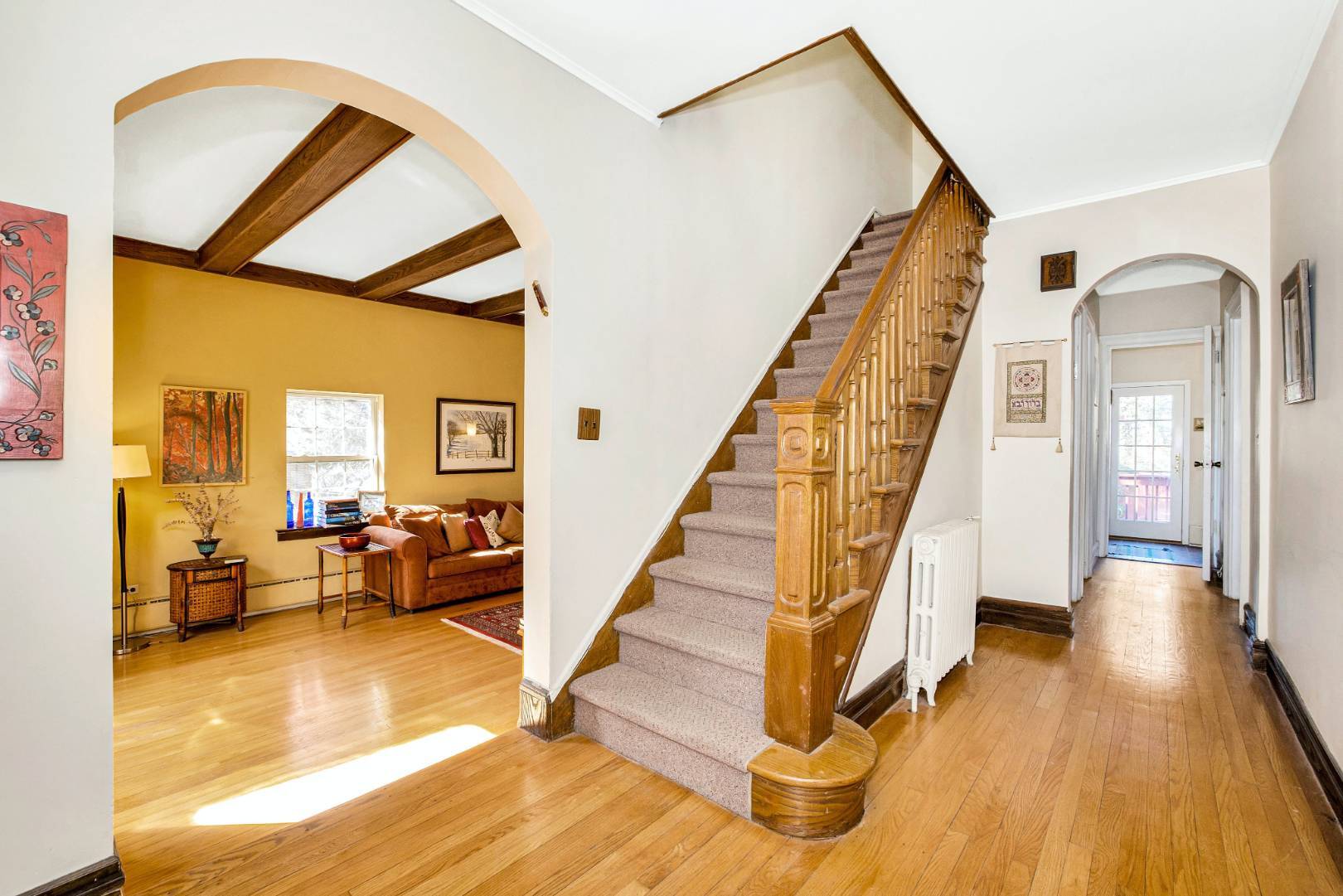 ;
;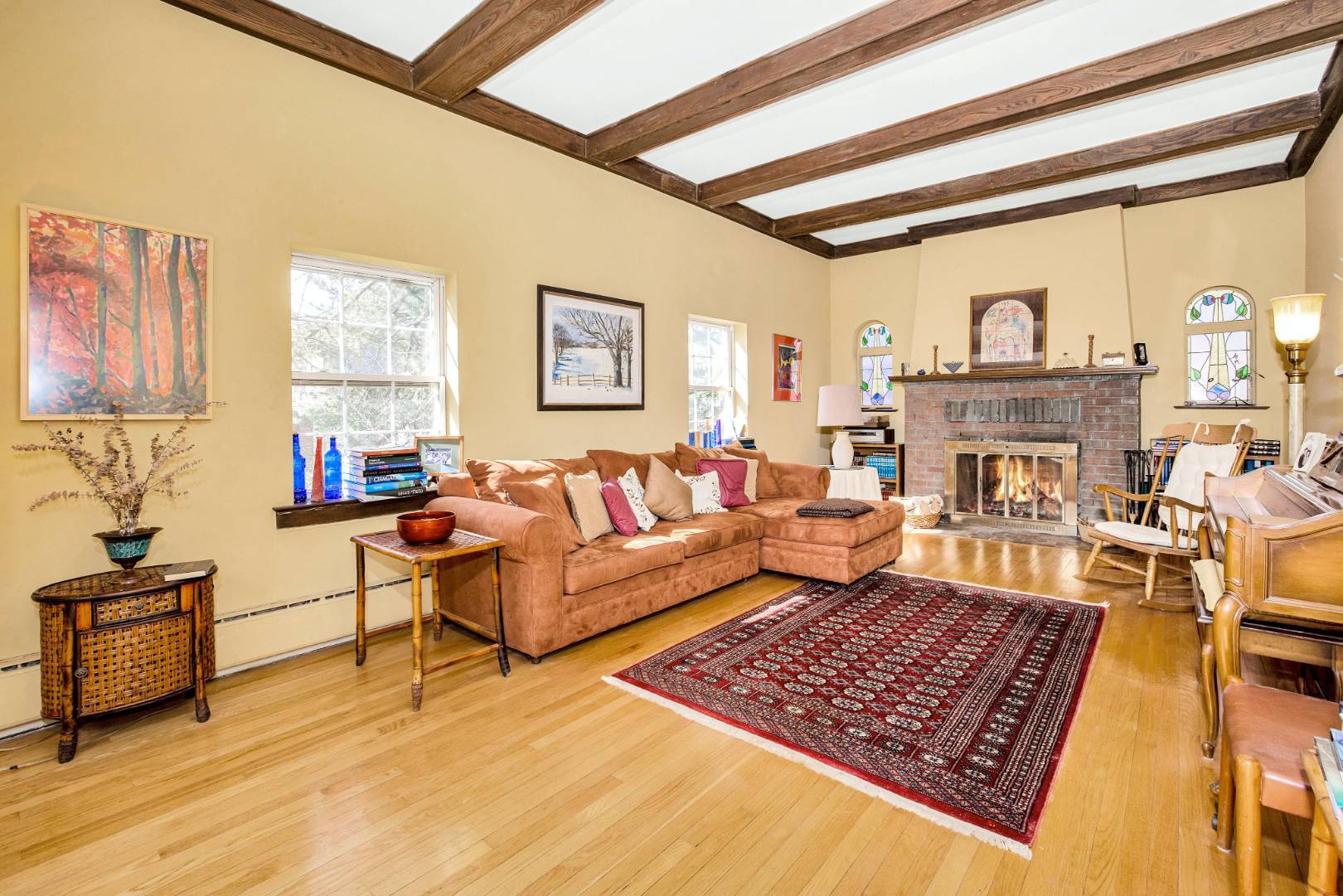 ;
;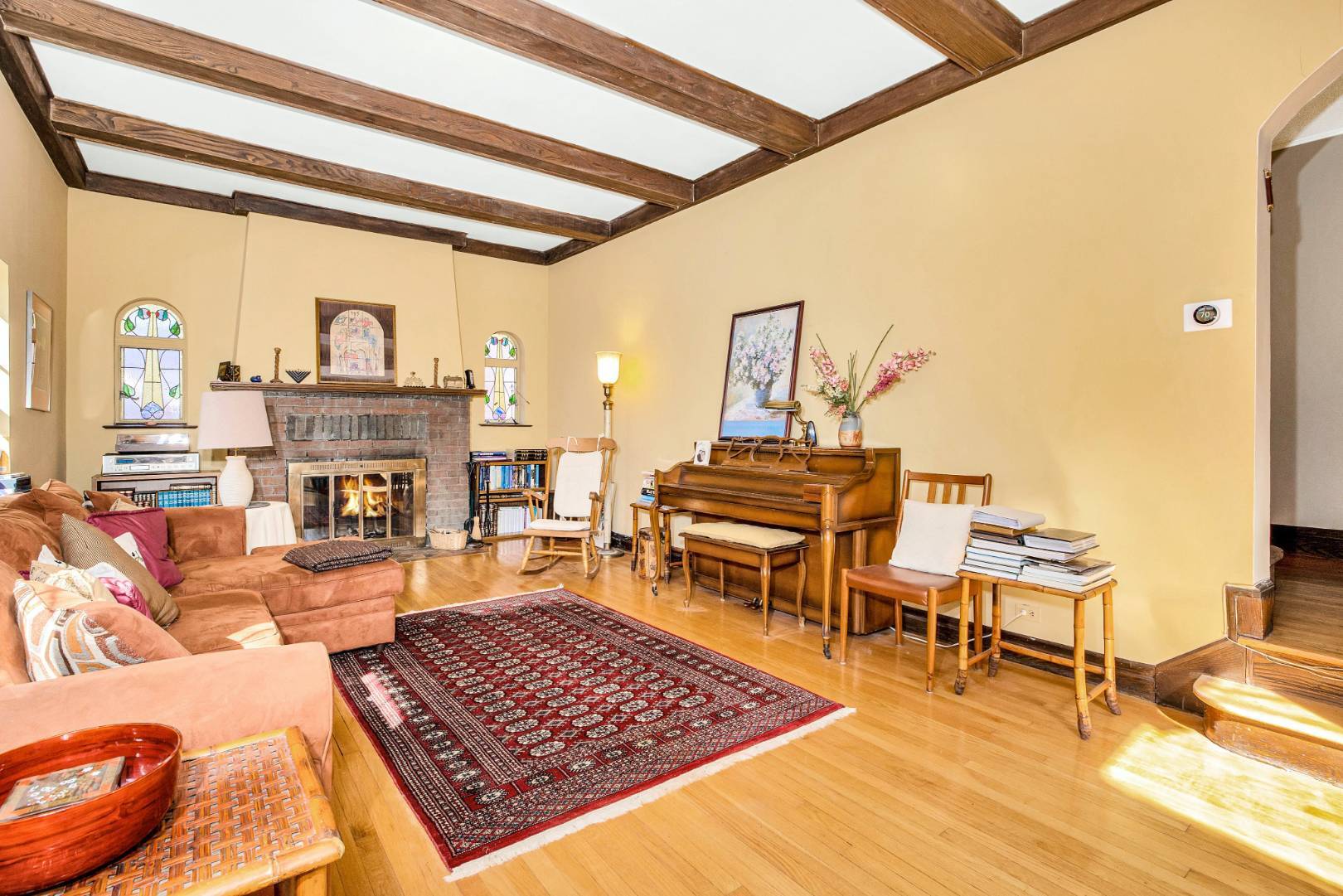 ;
;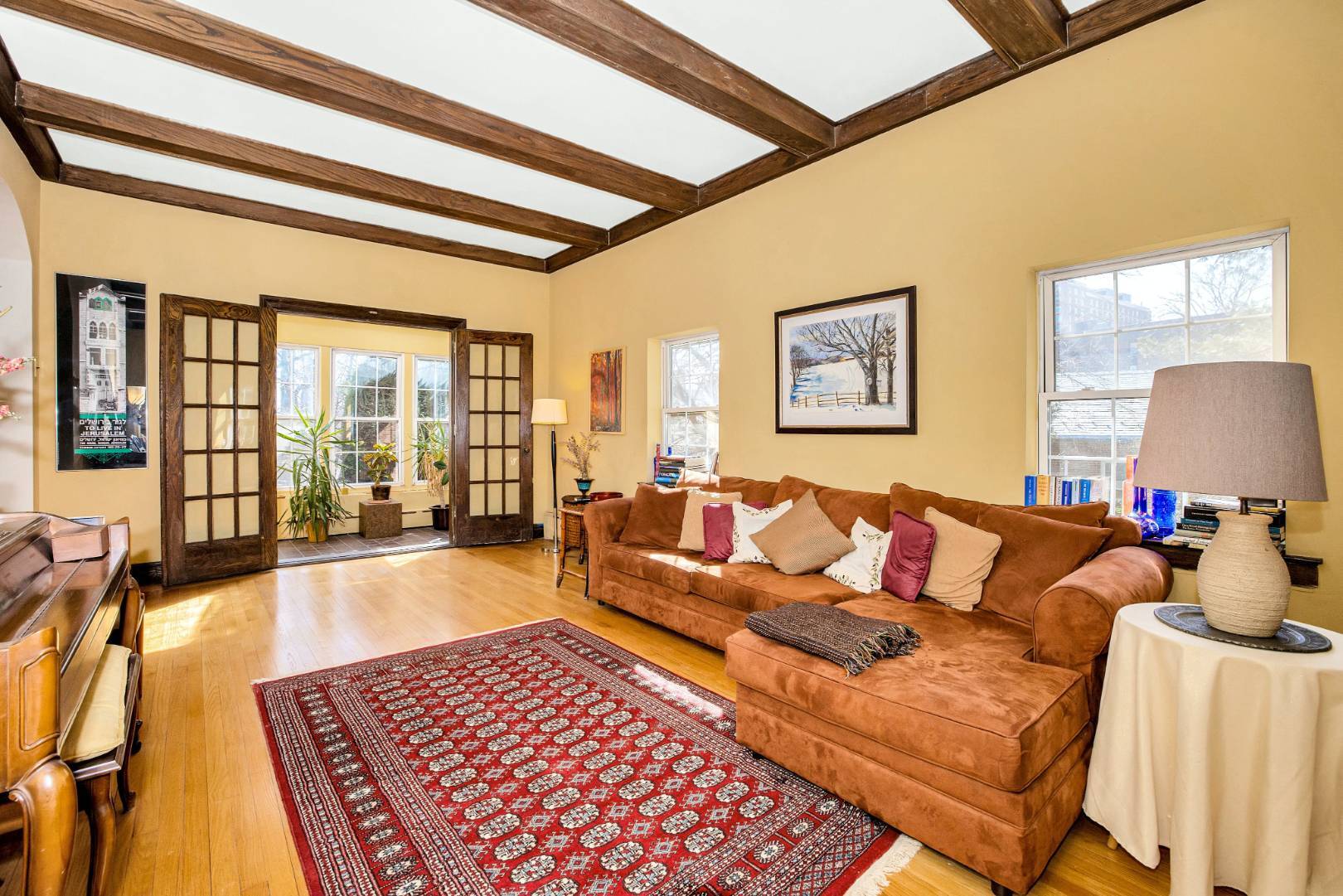 ;
;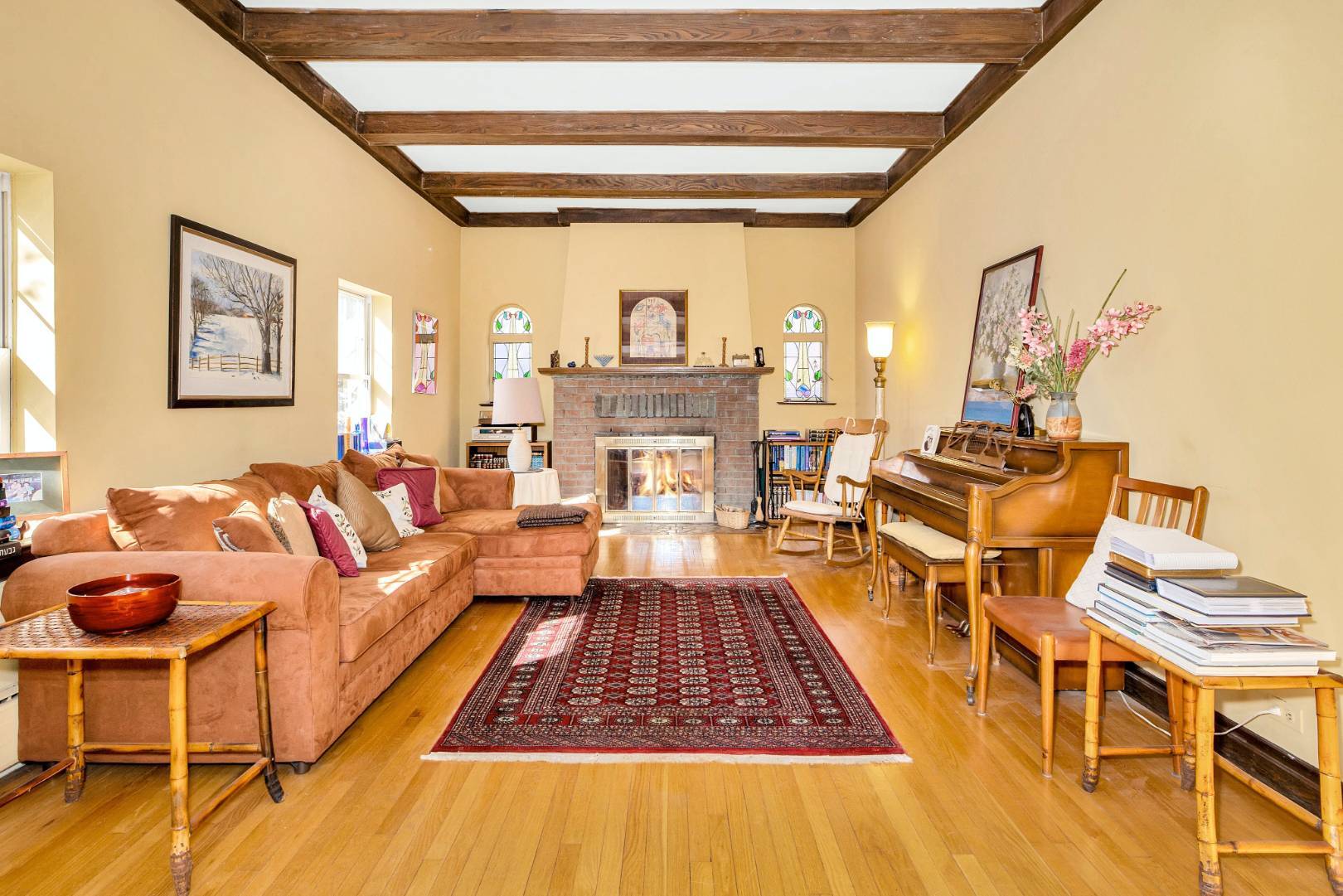 ;
;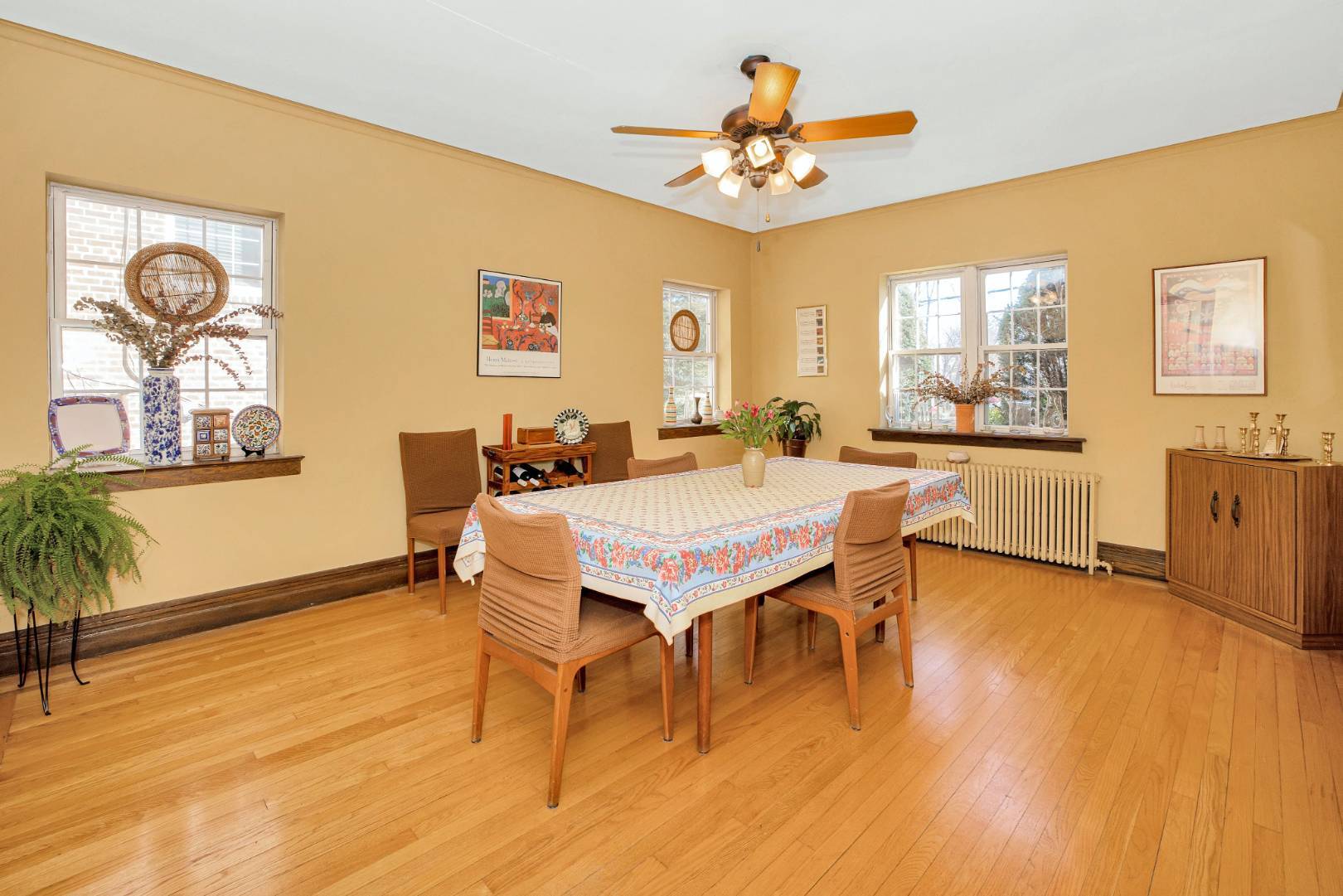 ;
;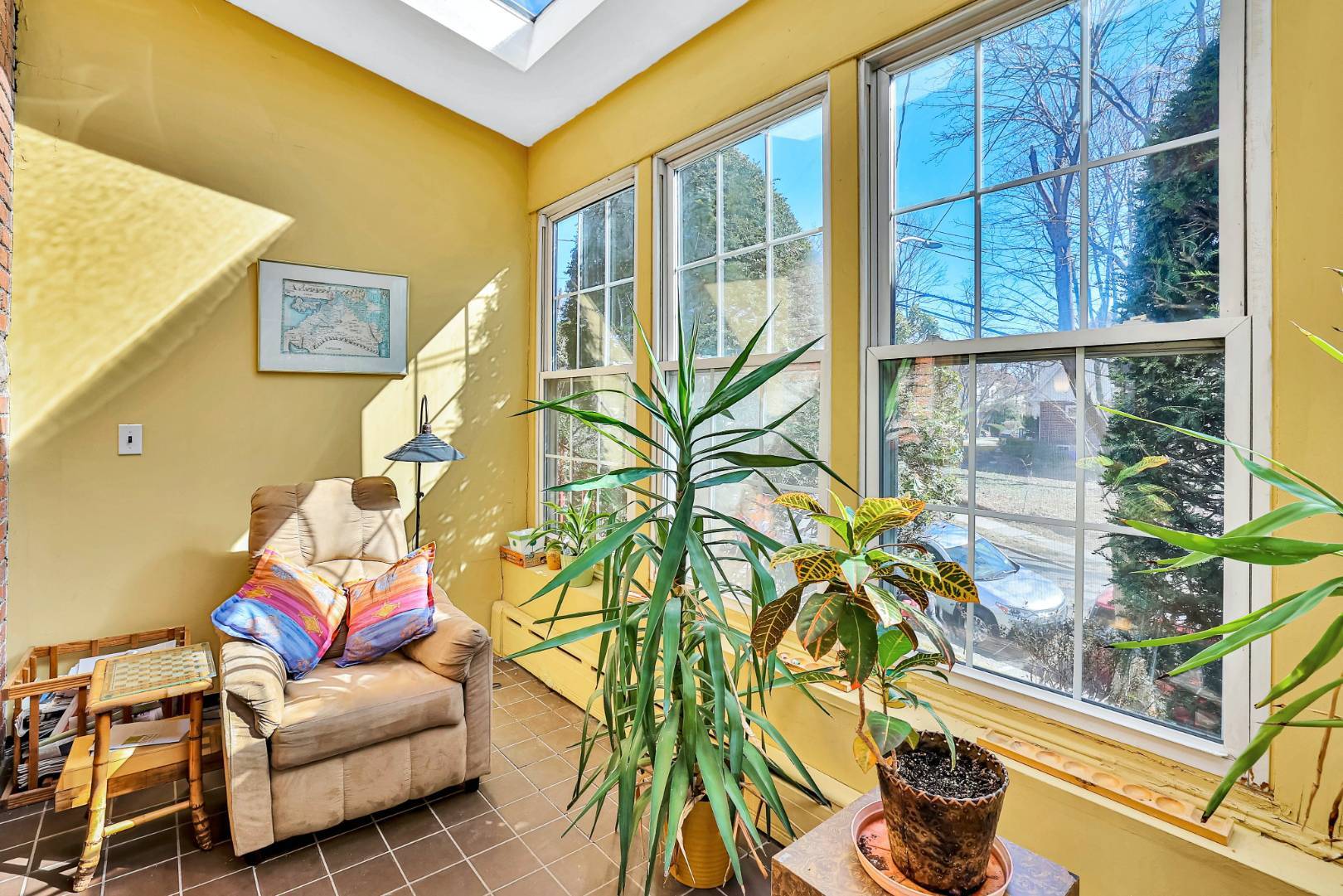 ;
;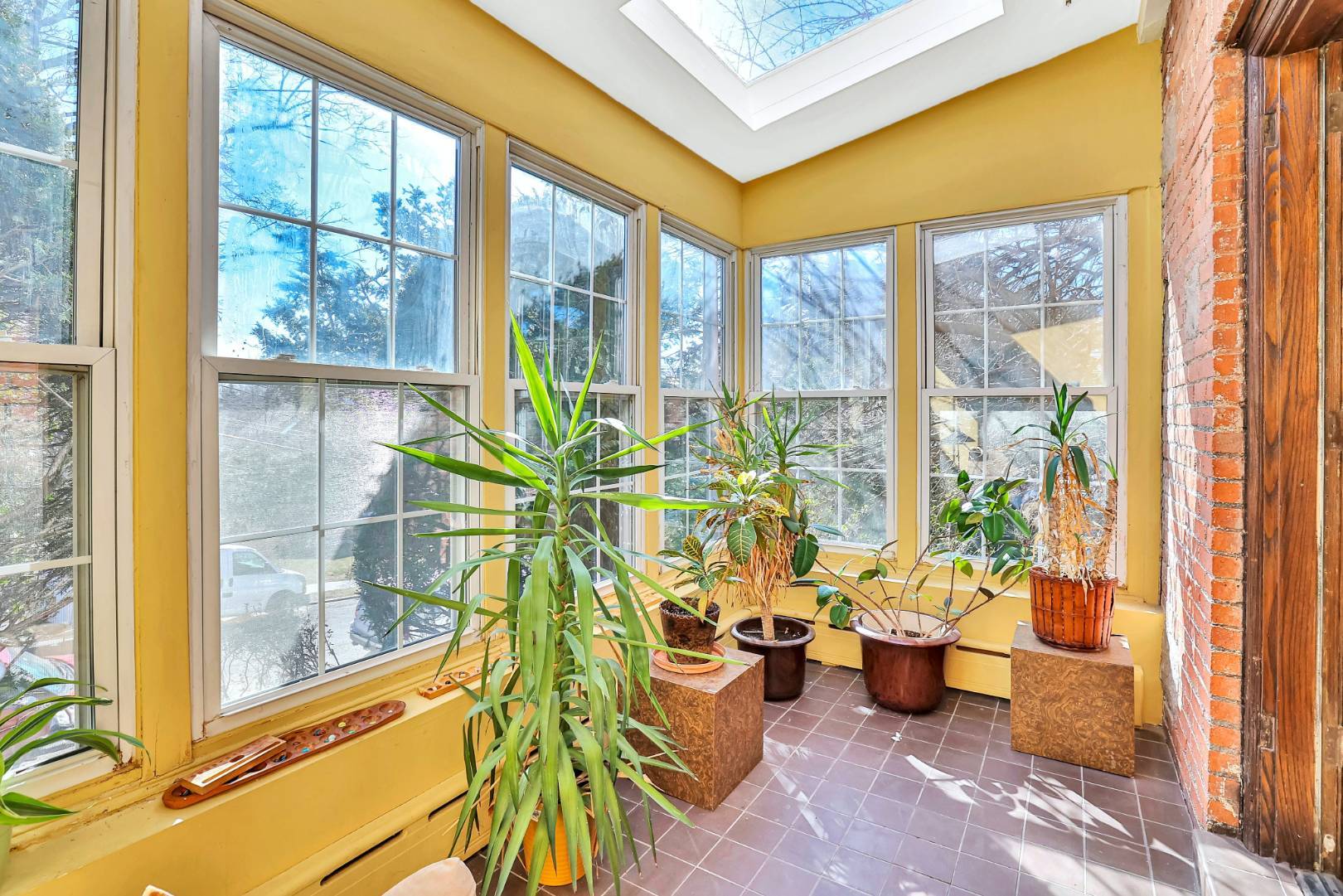 ;
;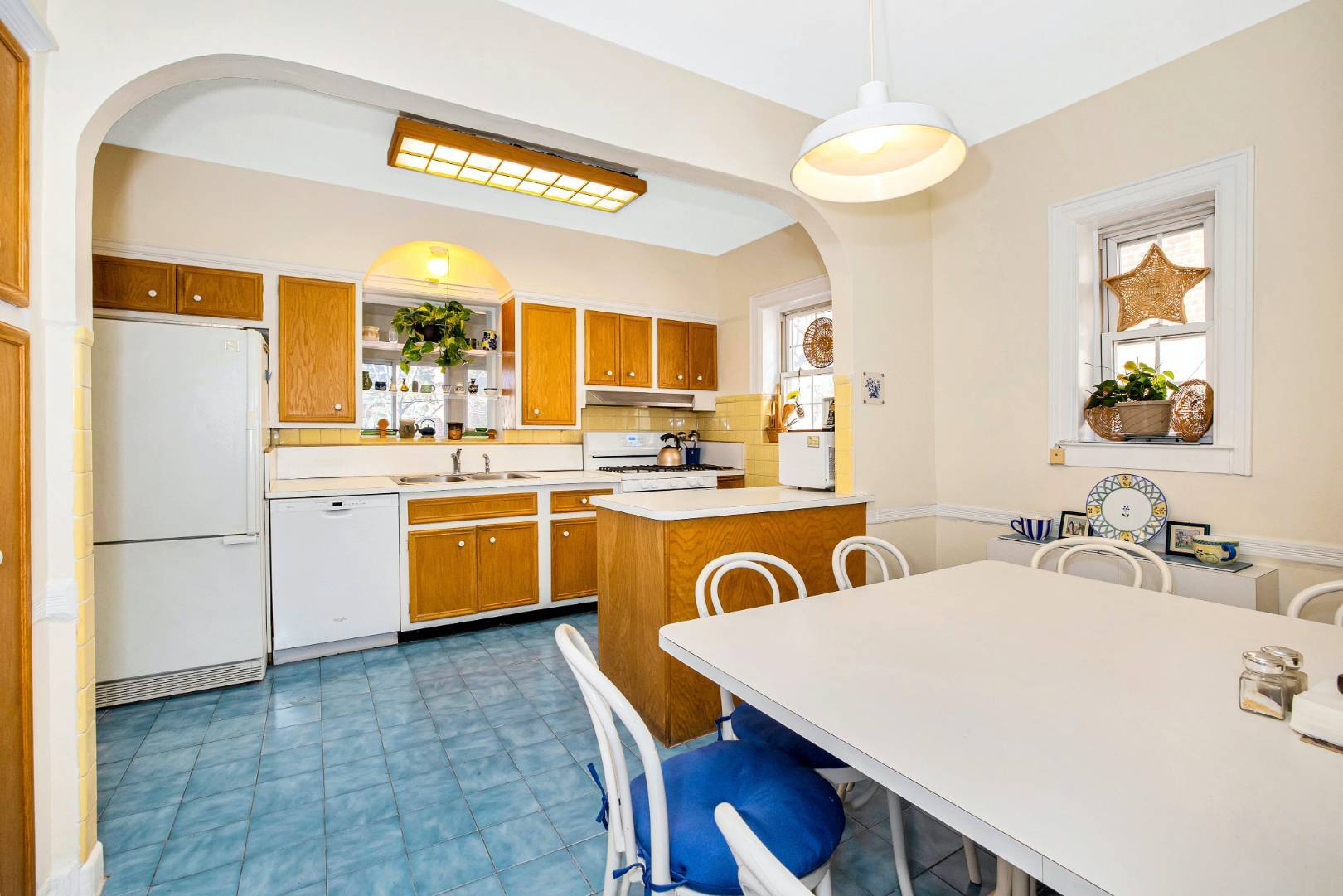 ;
;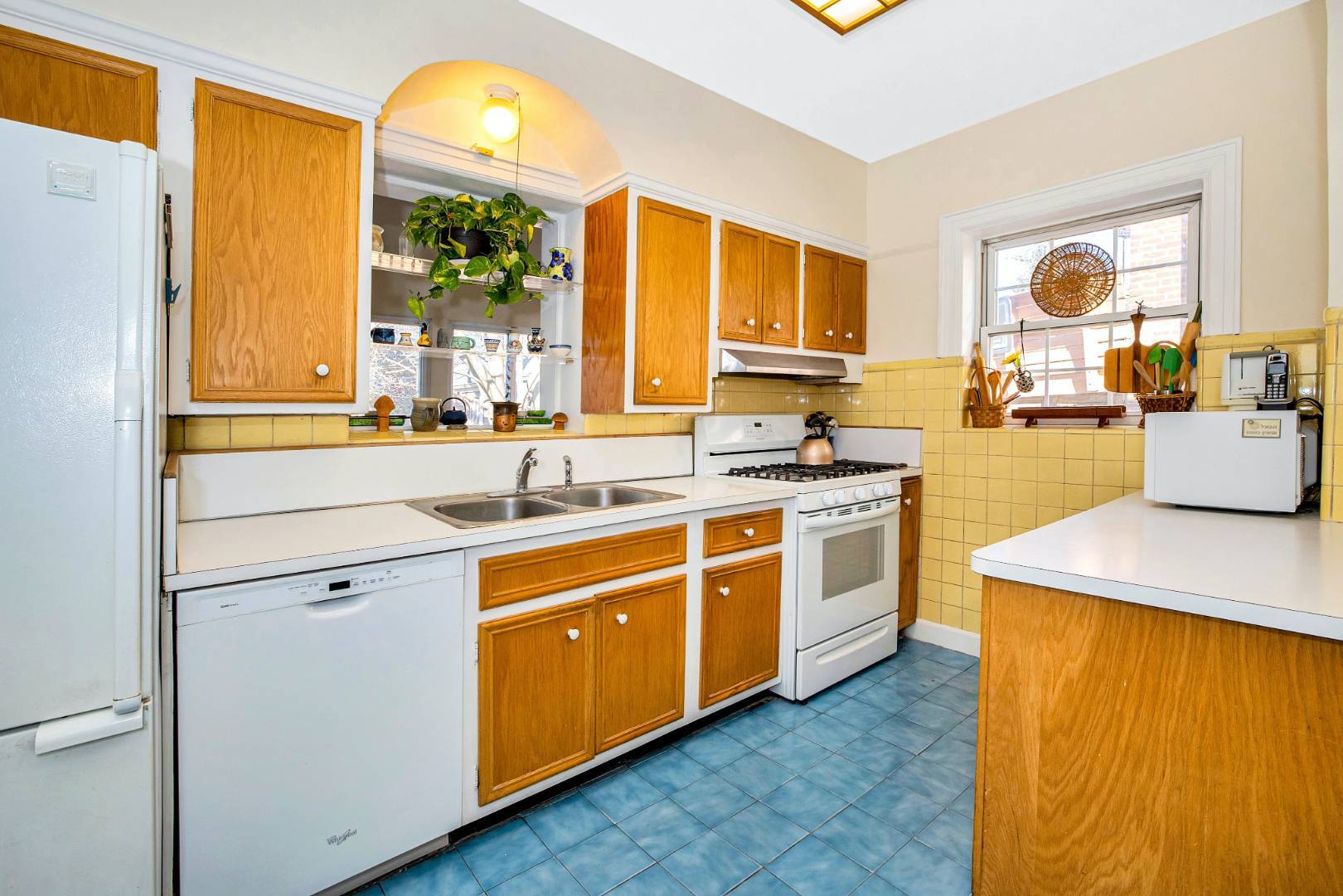 ;
;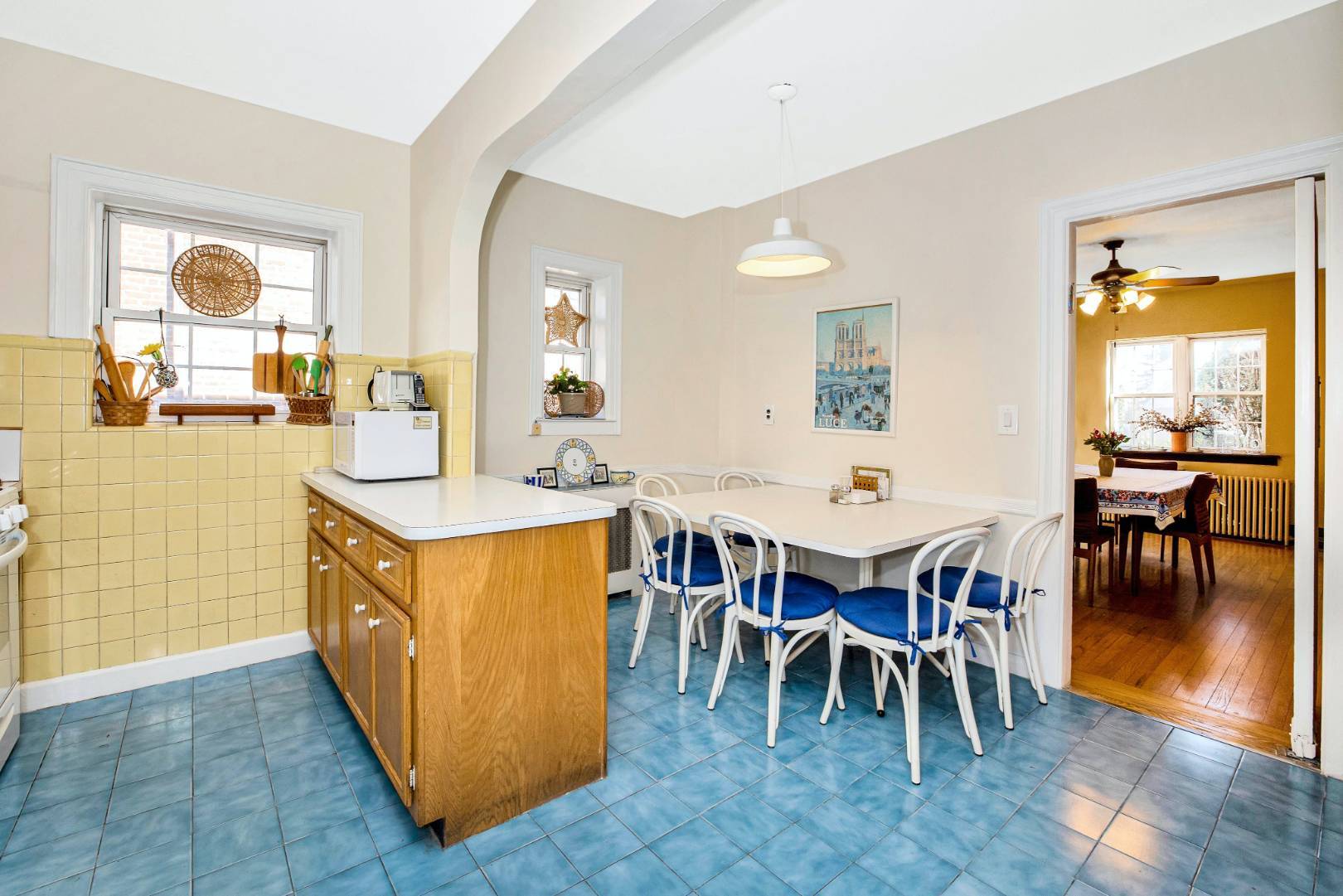 ;
;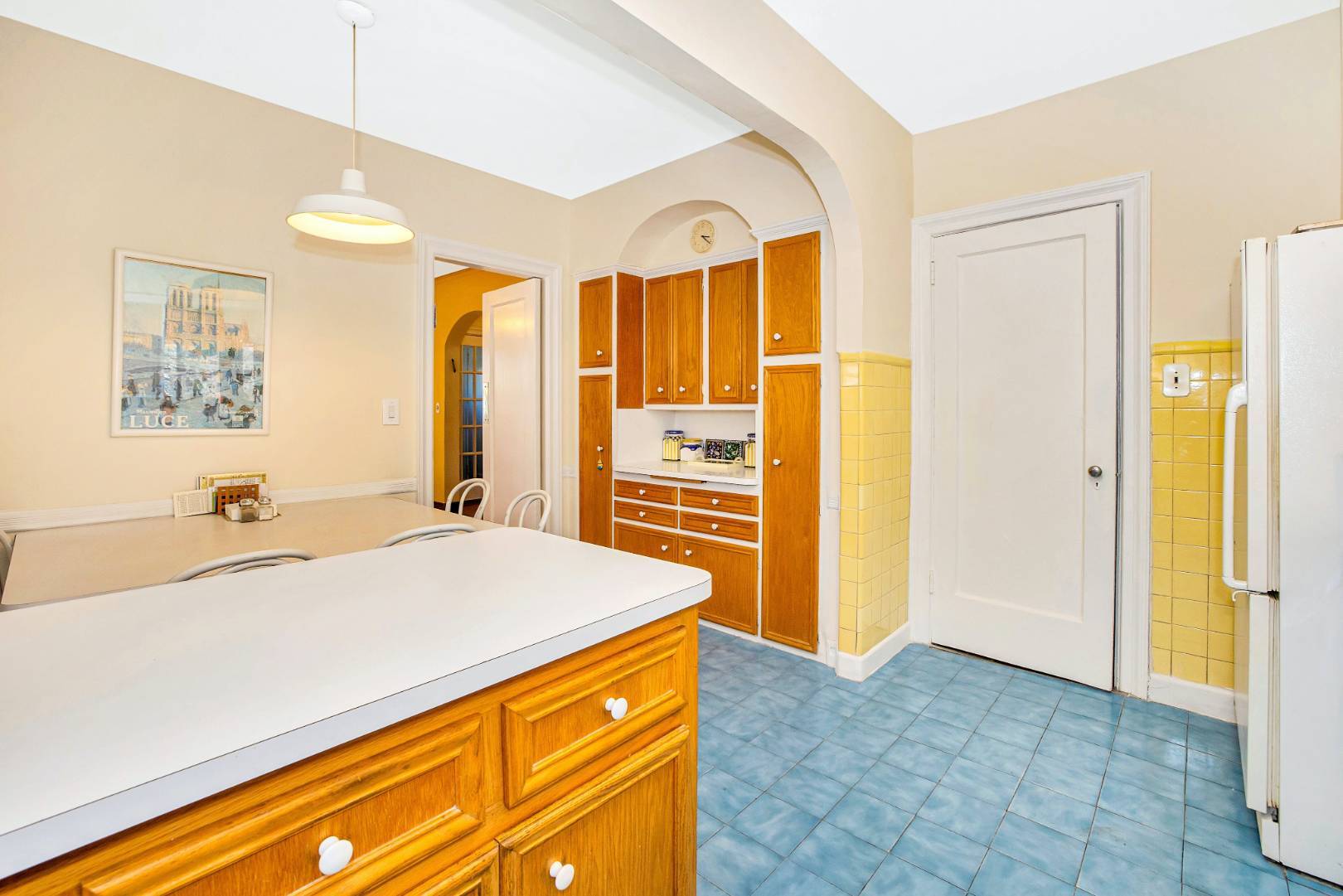 ;
;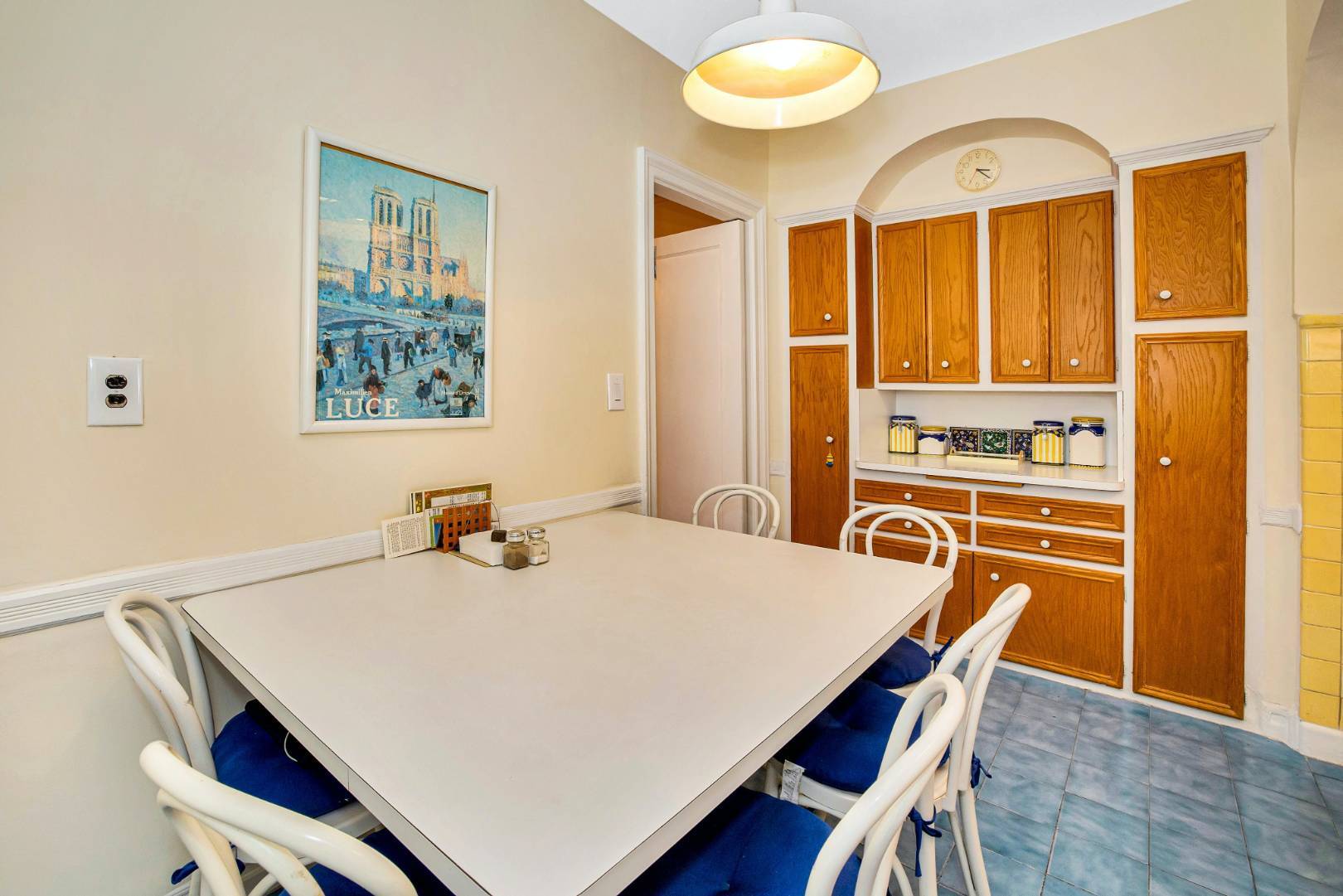 ;
;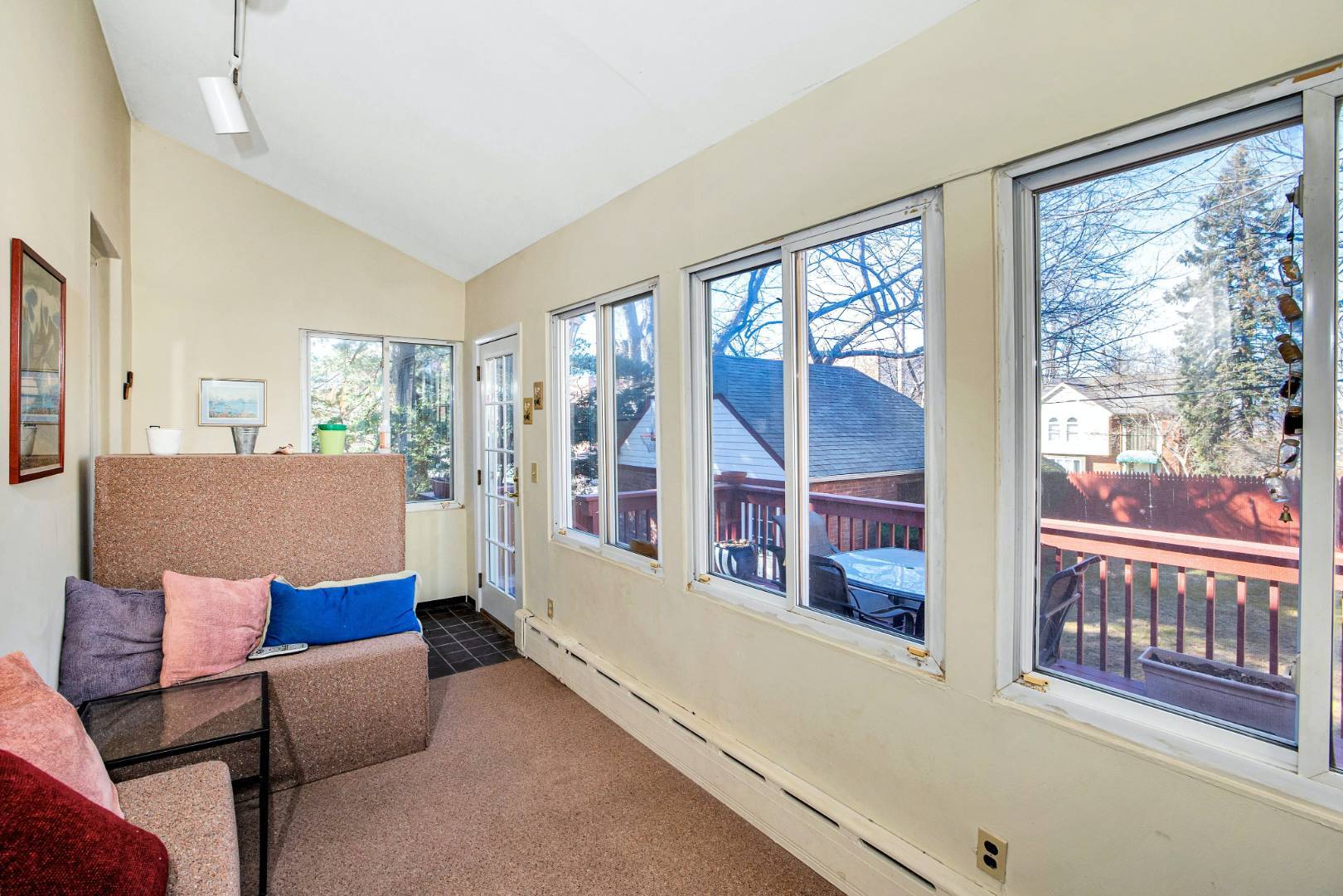 ;
;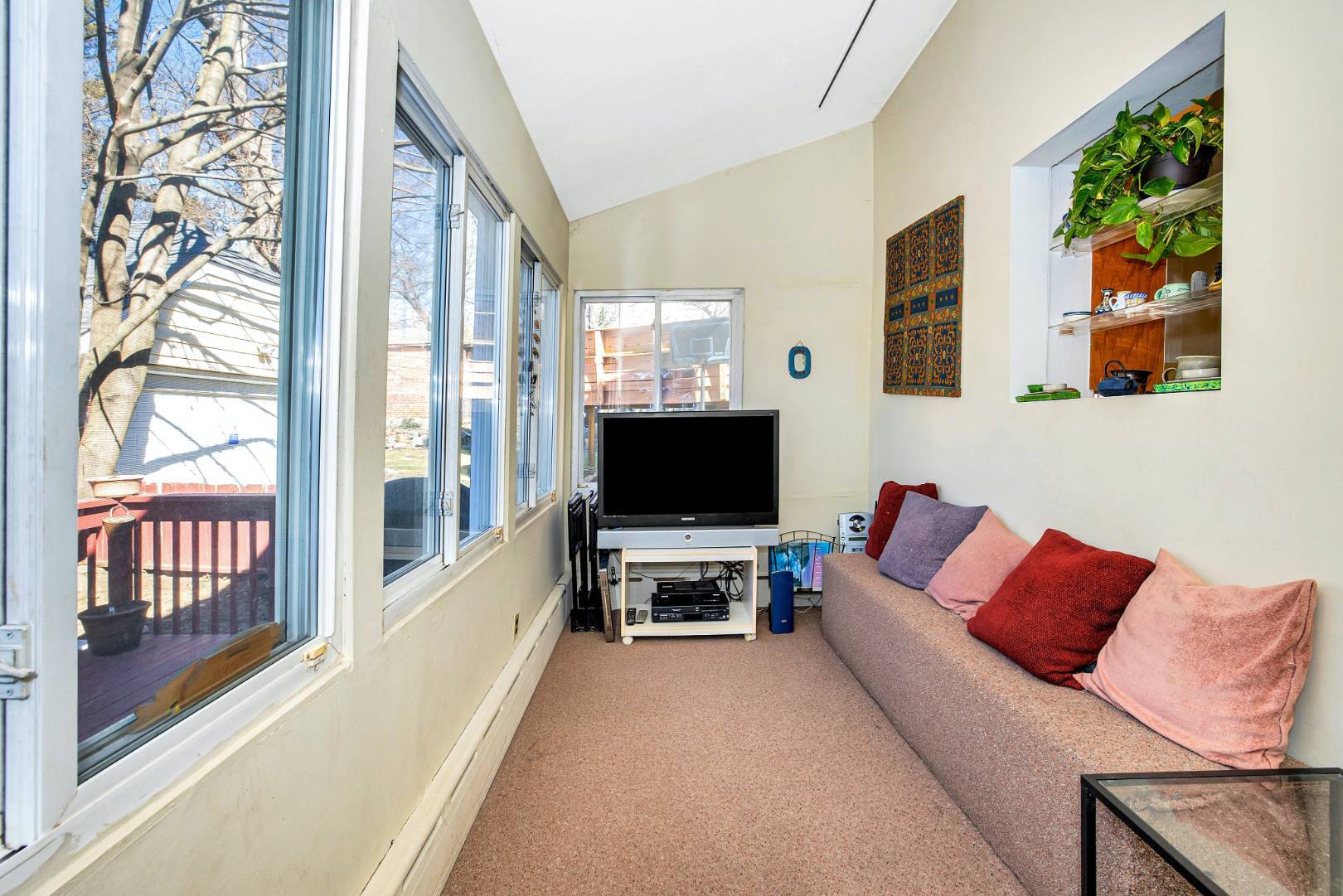 ;
;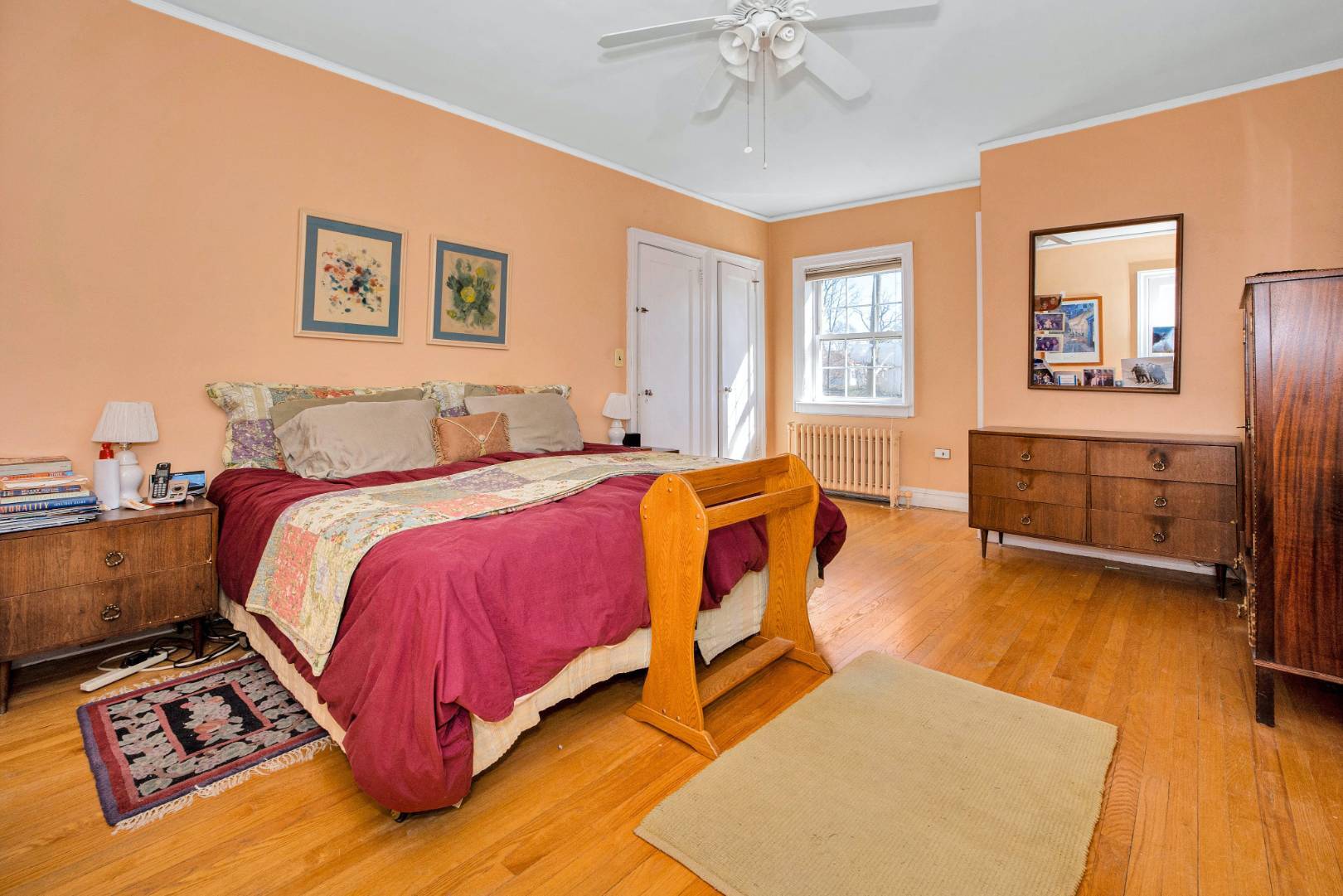 ;
;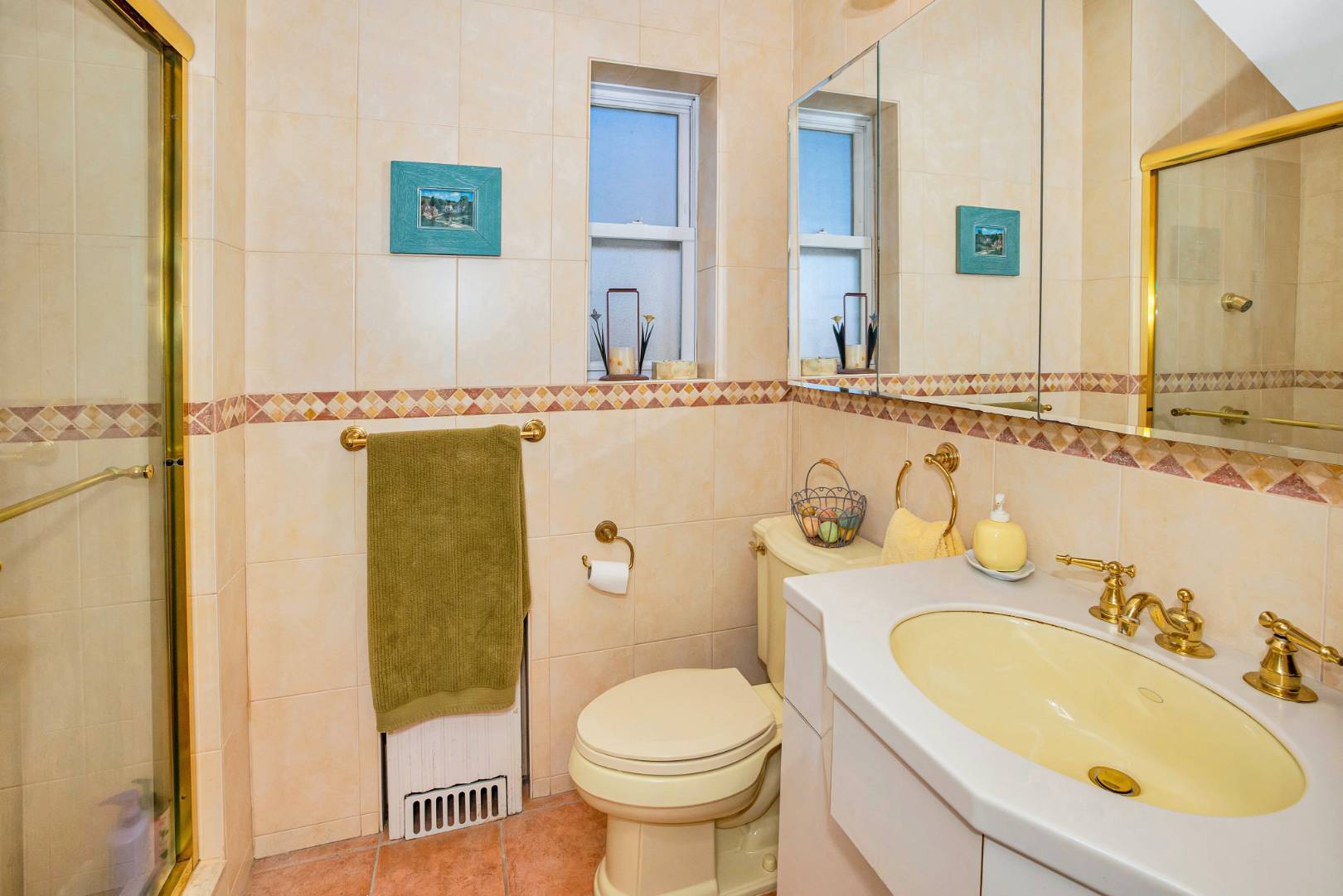 ;
;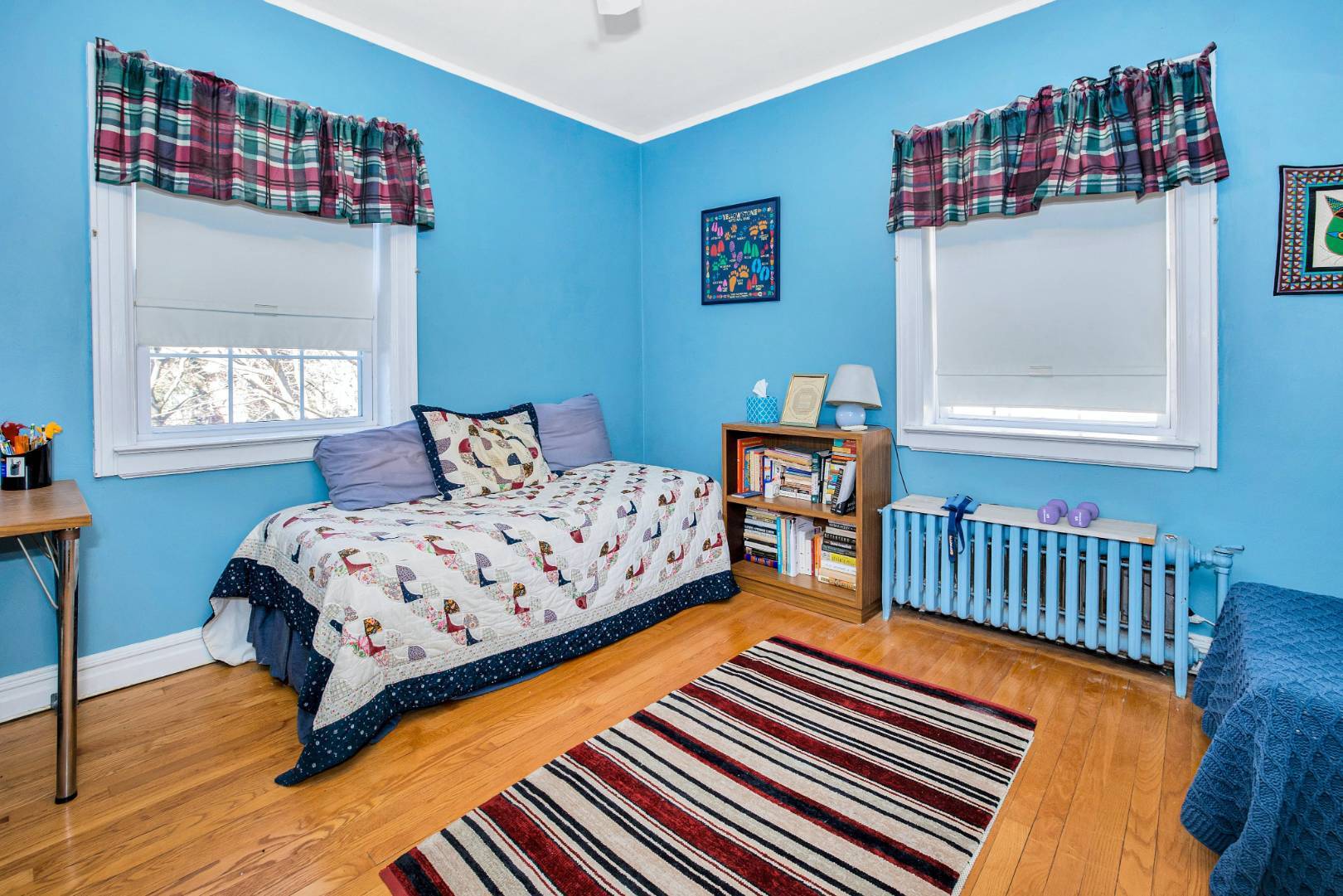 ;
;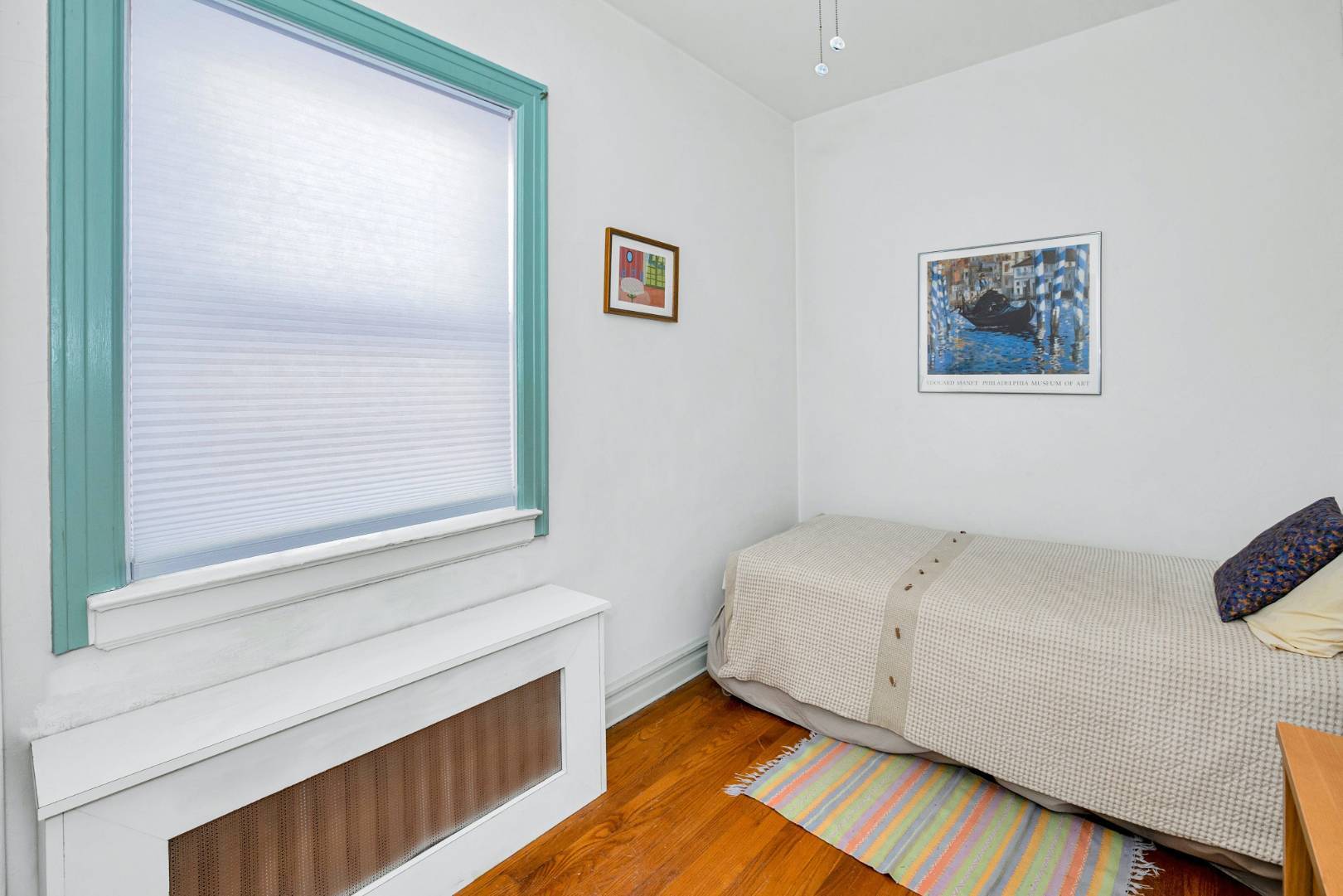 ;
;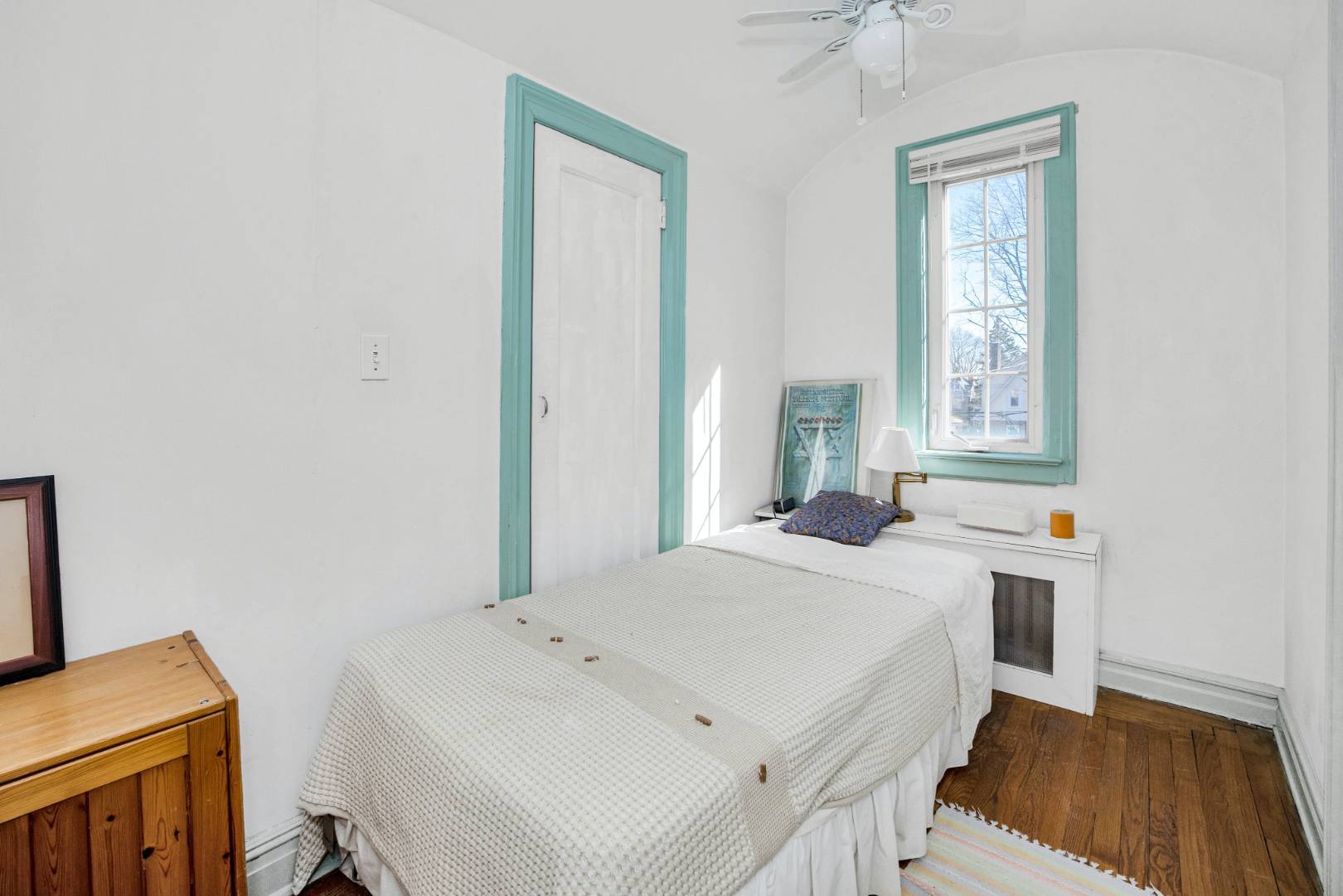 ;
;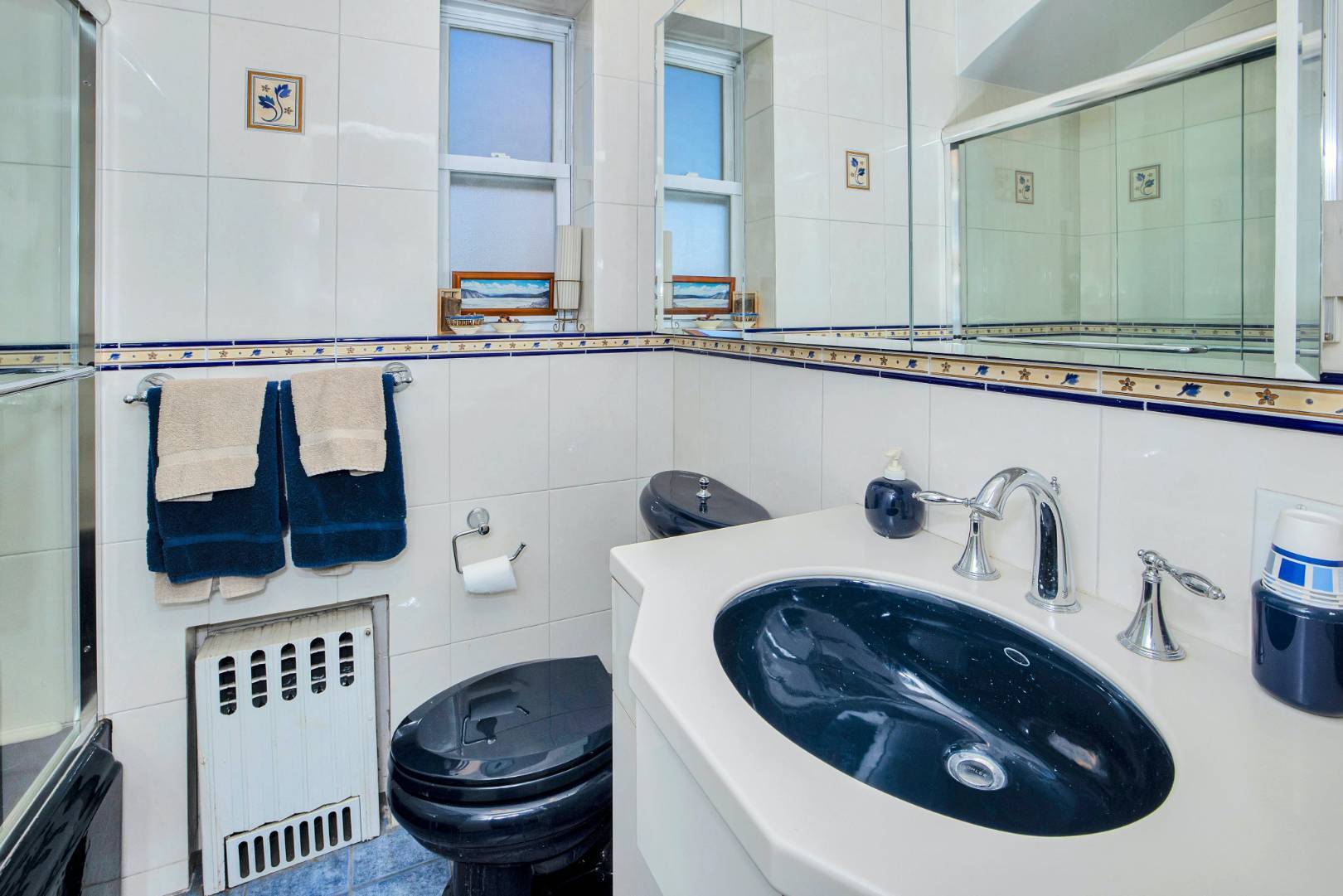 ;
;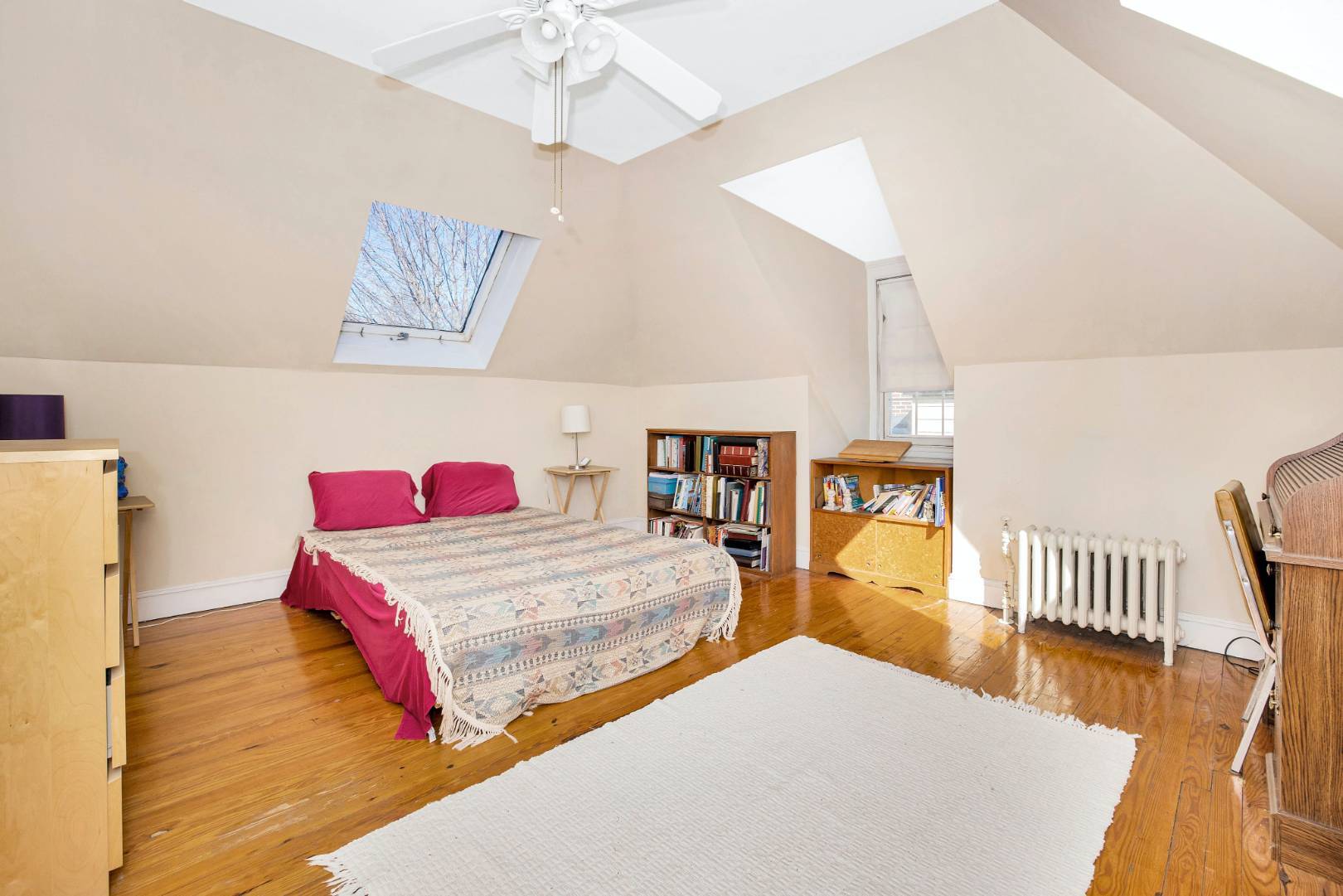 ;
;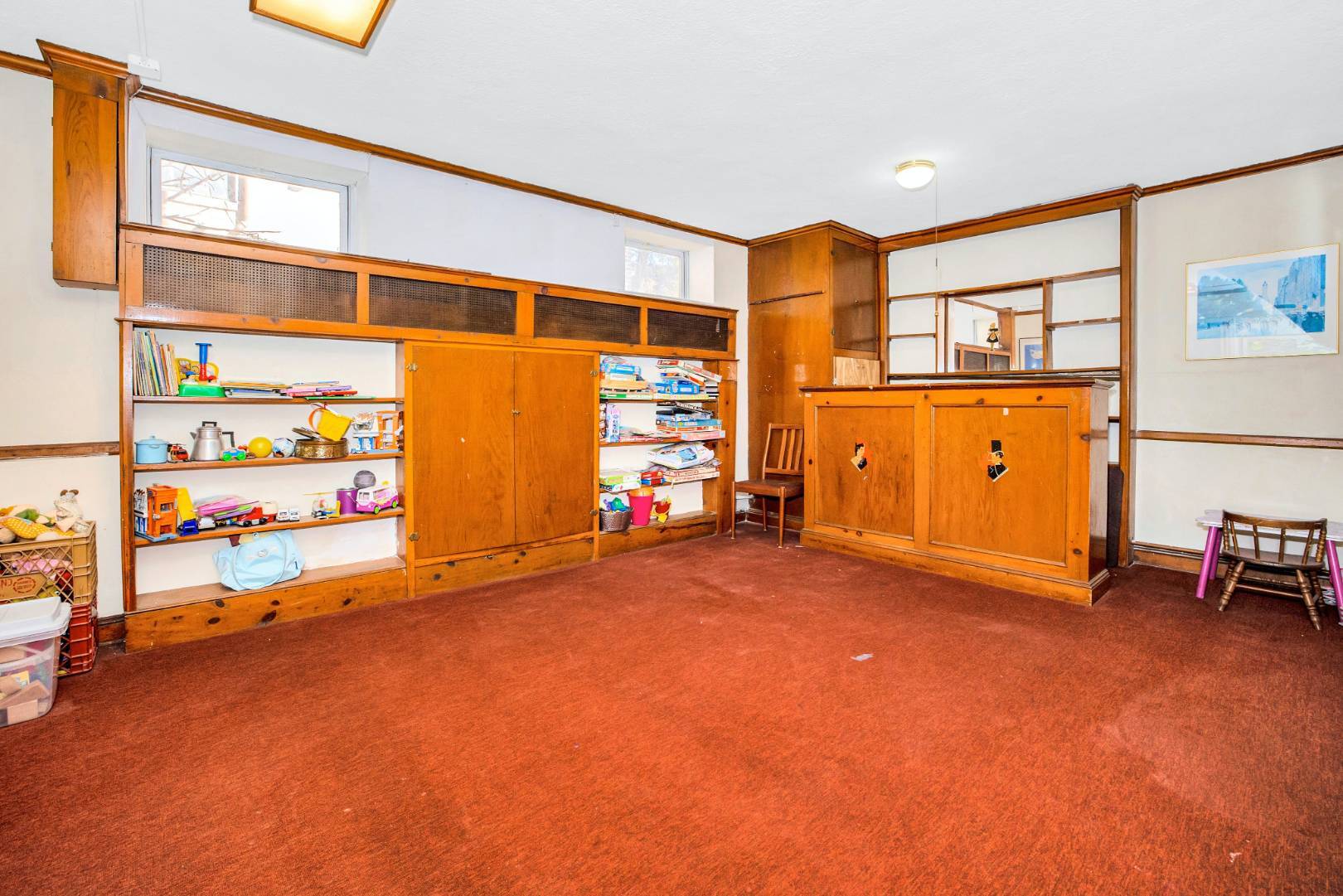 ;
;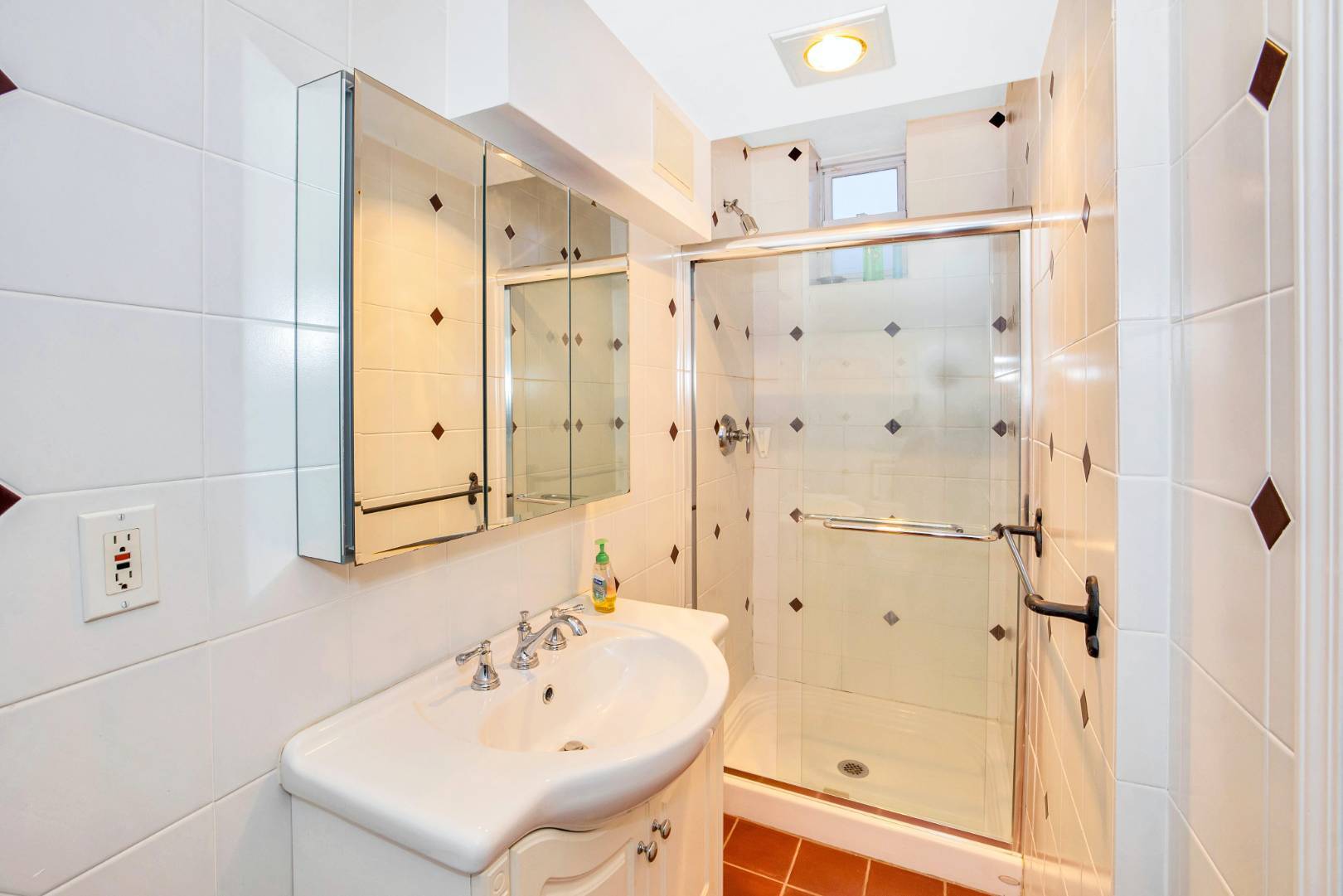 ;
;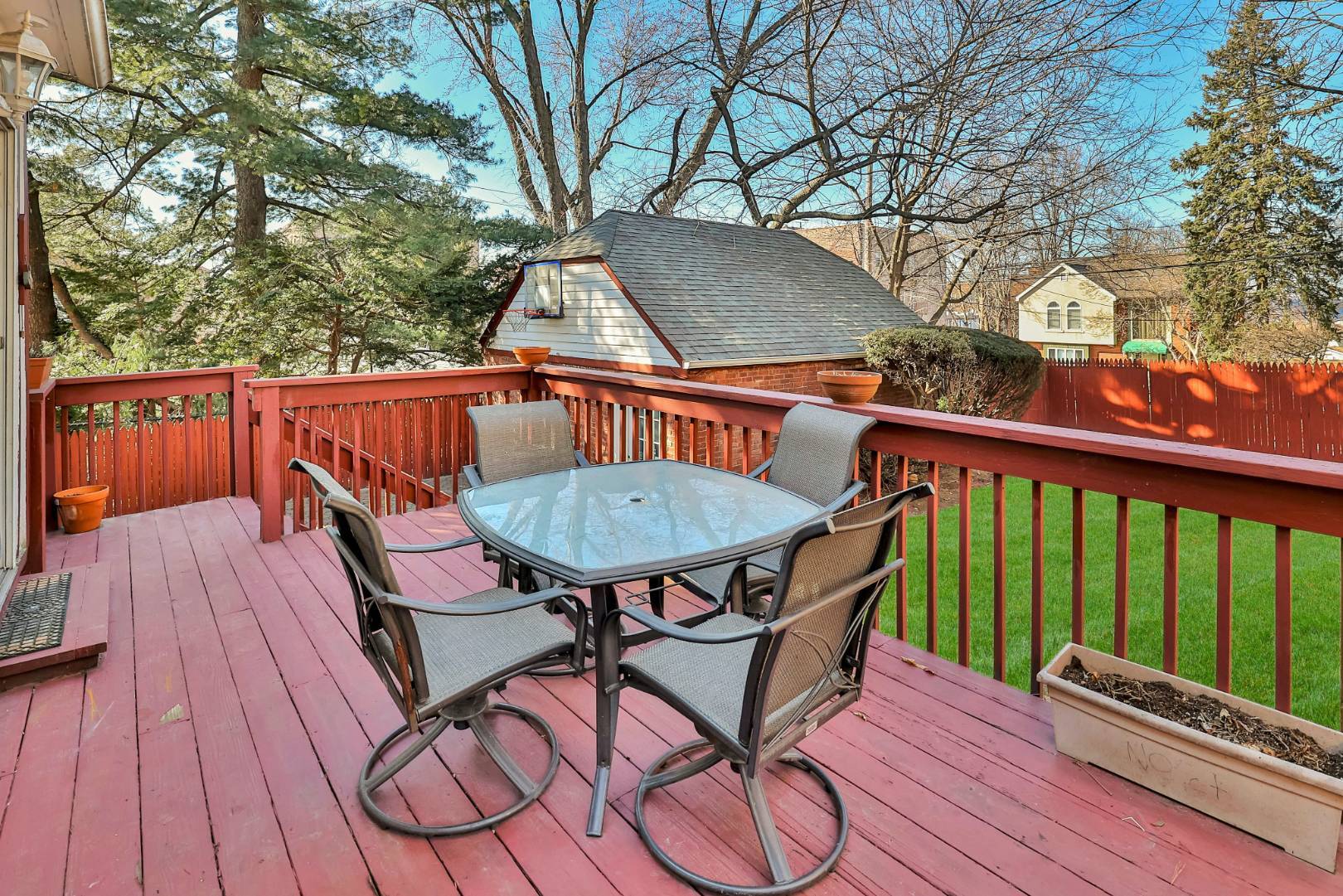 ;
;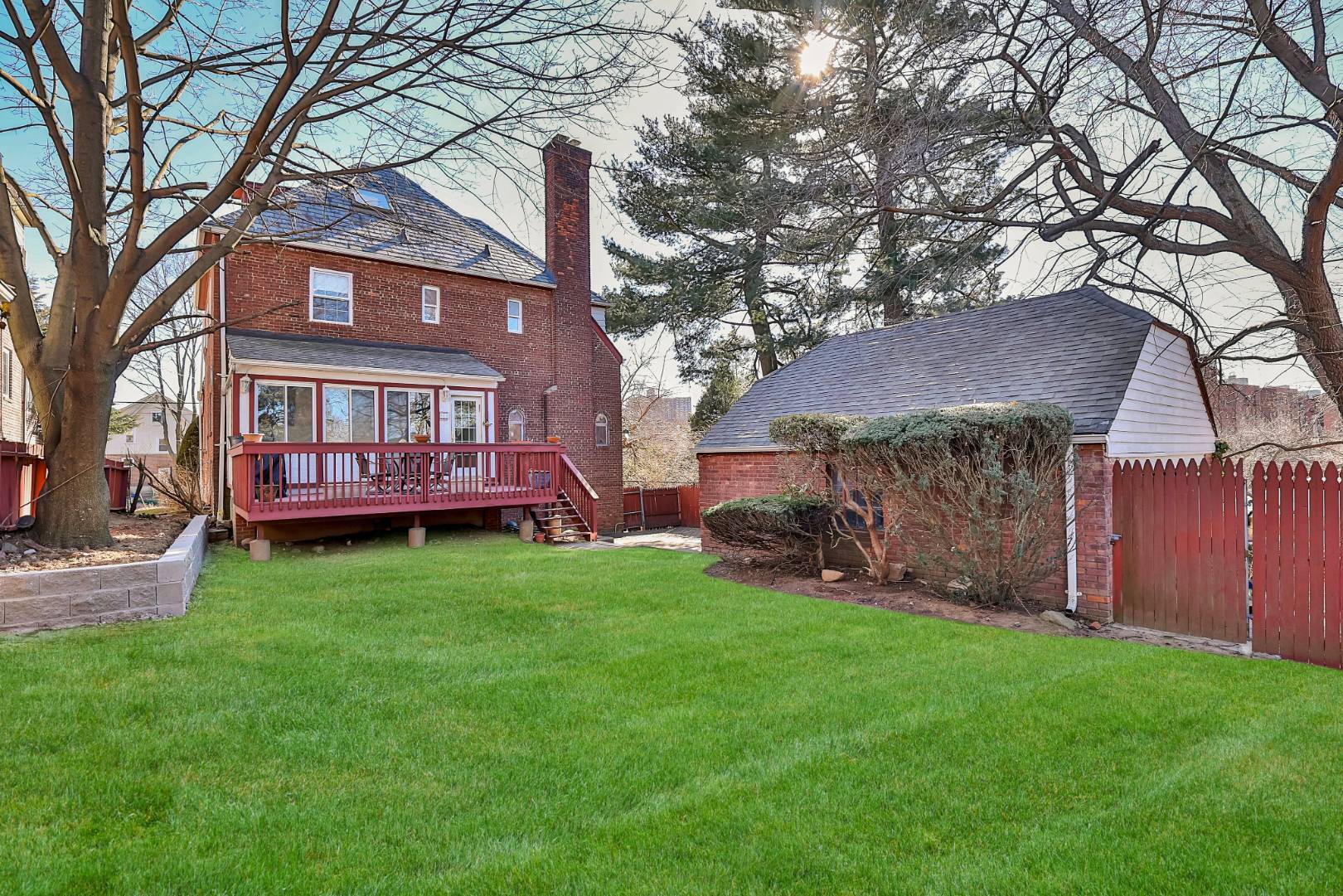 ;
;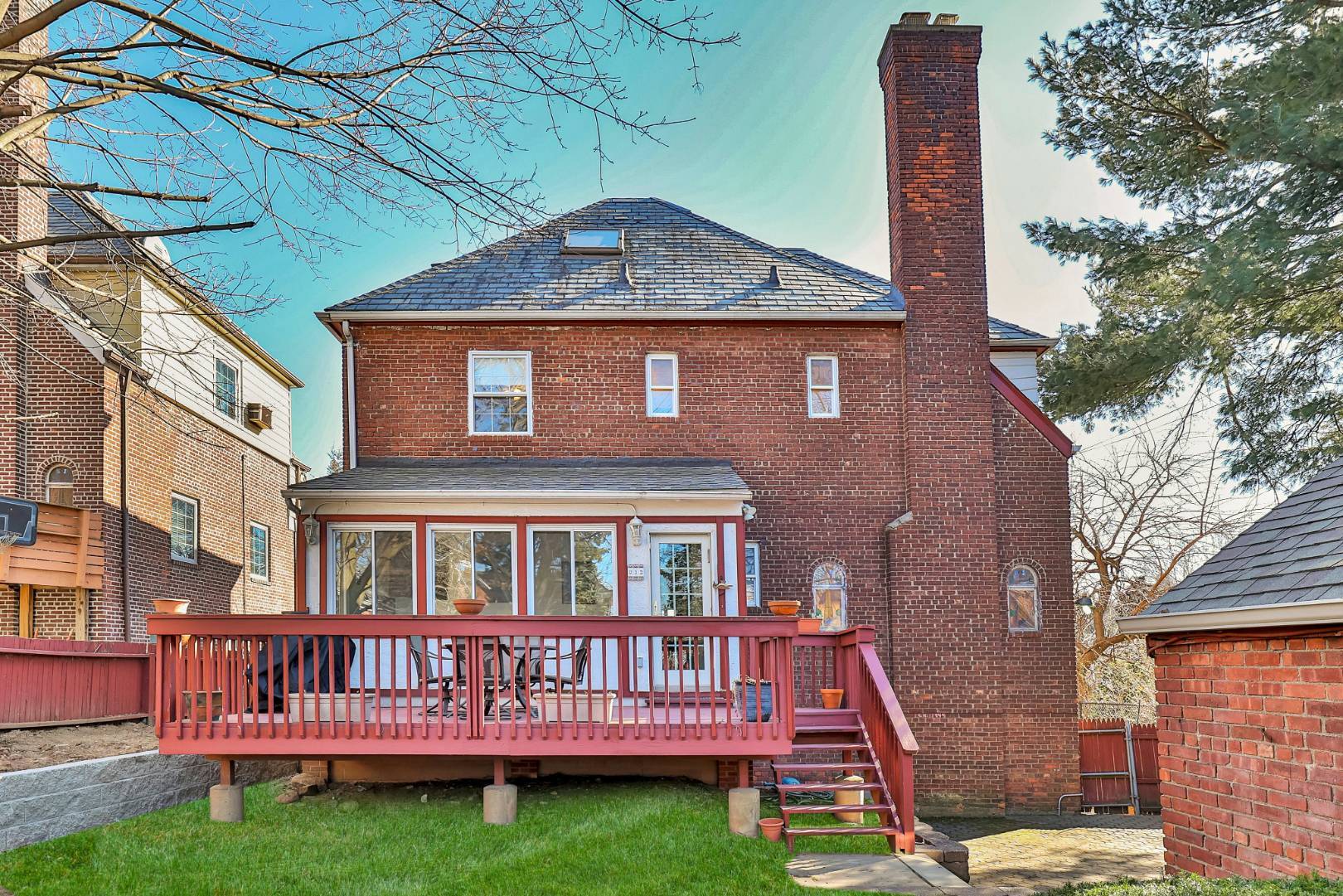 ;
;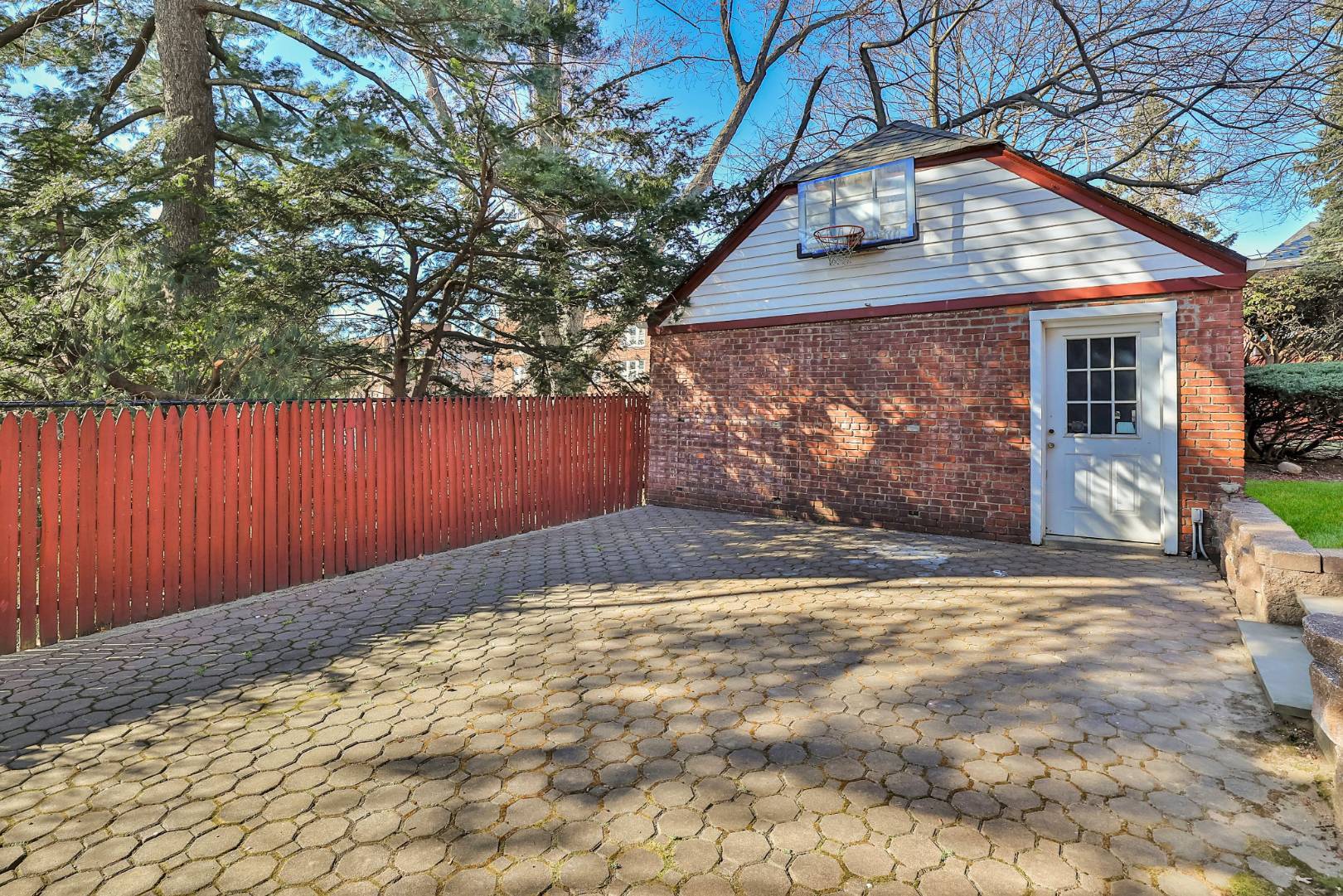 ;
;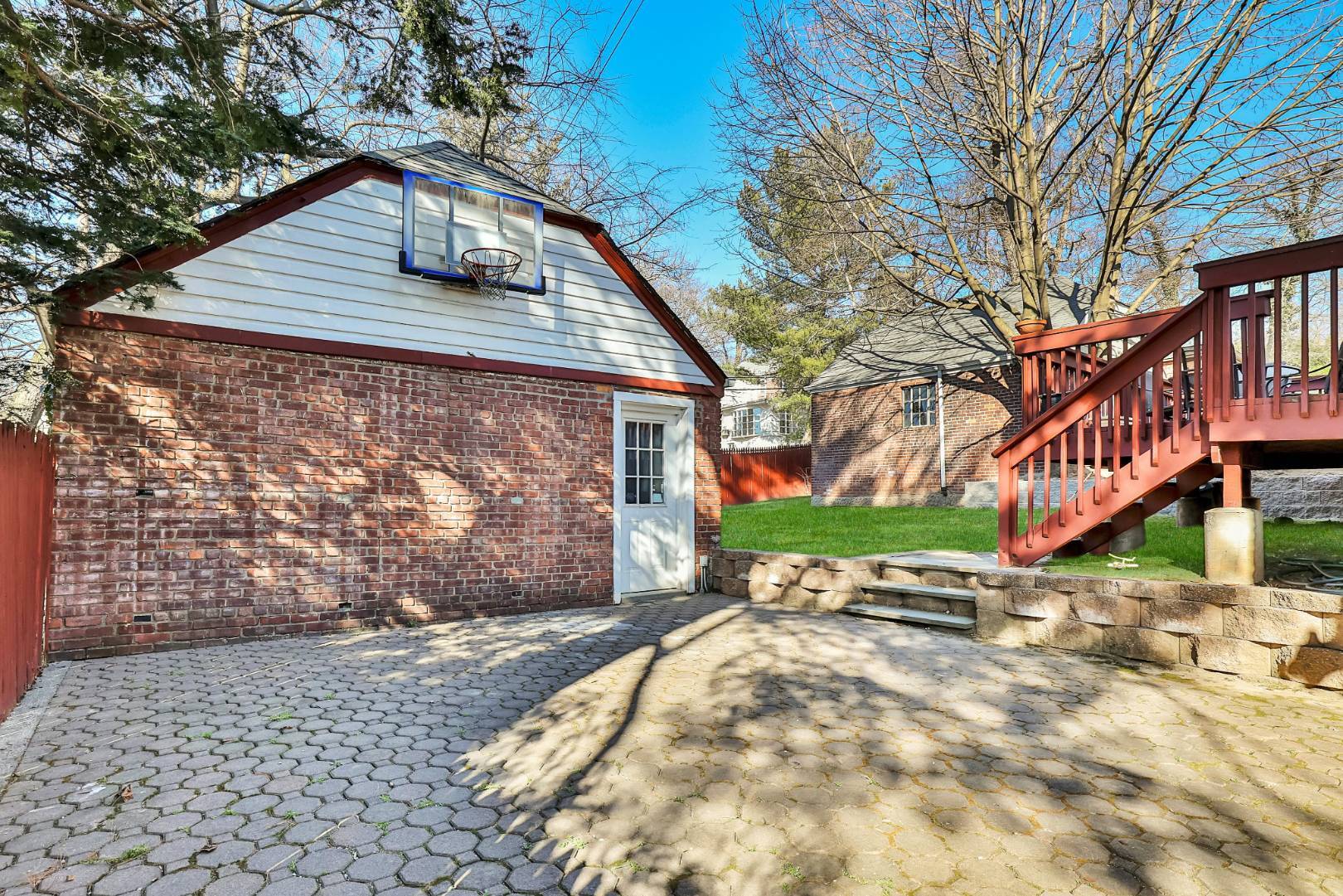 ;
;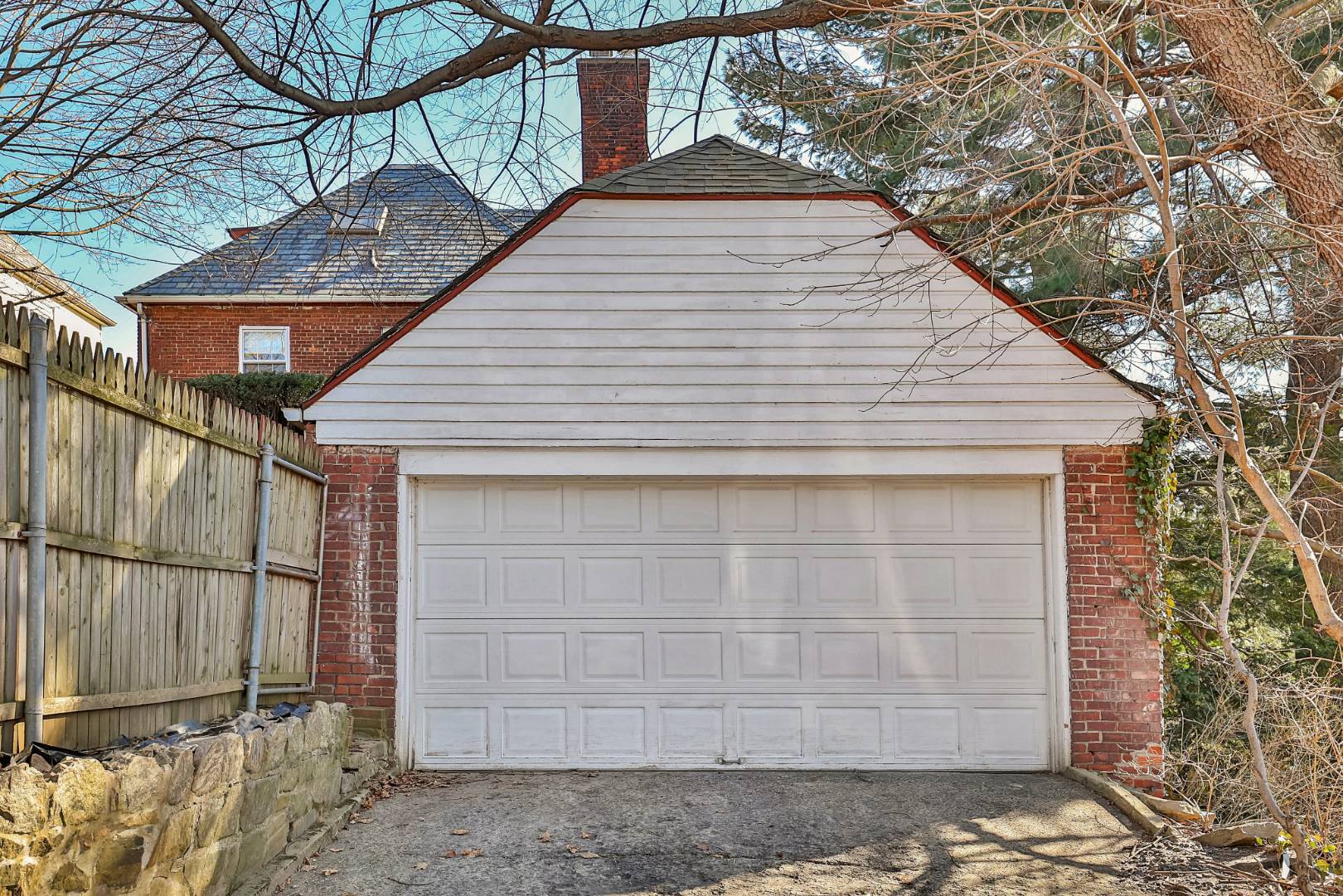 ;
;